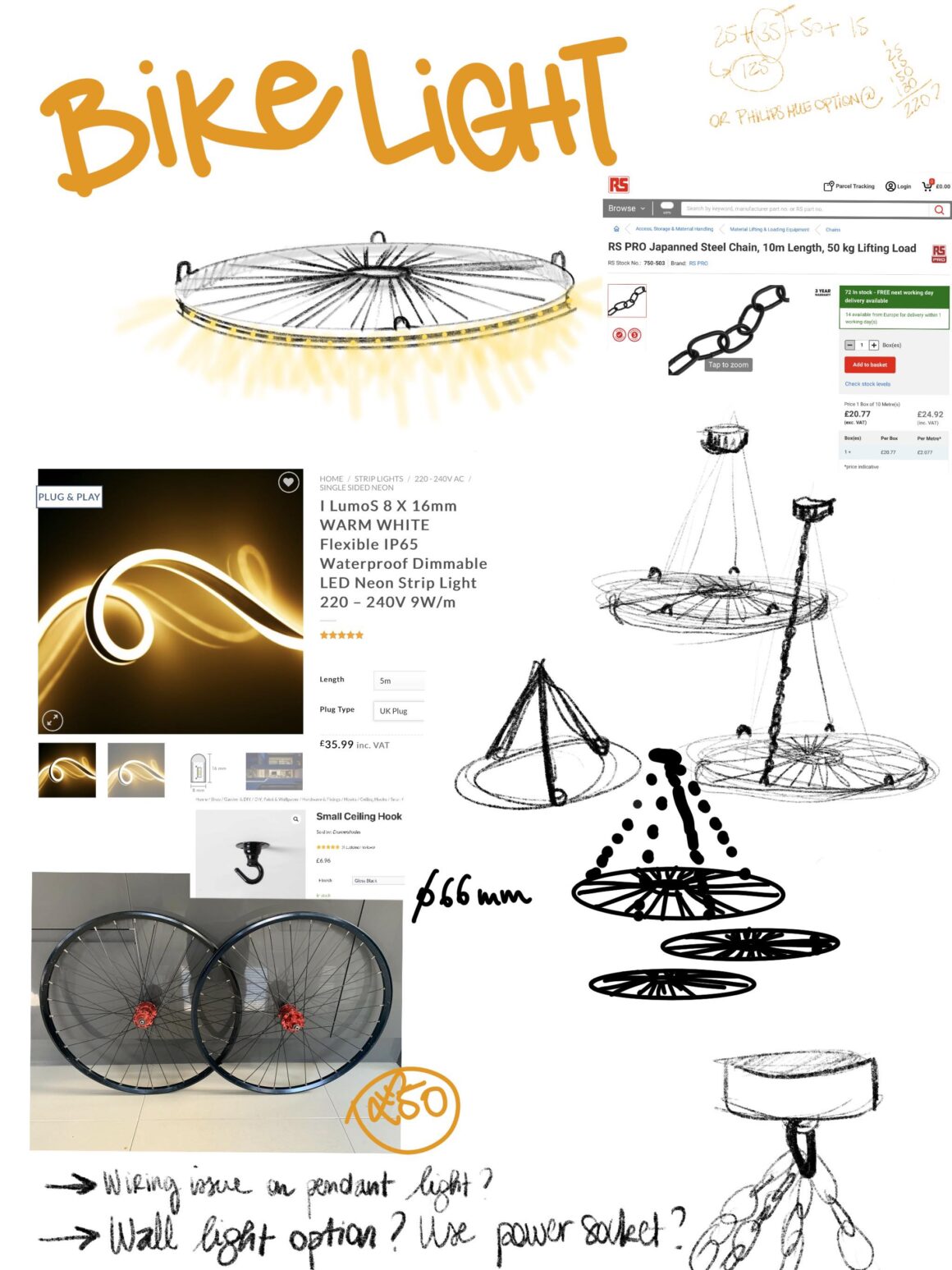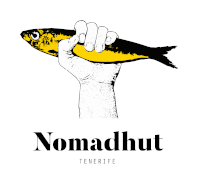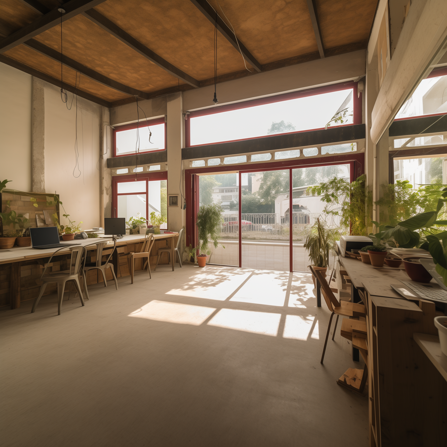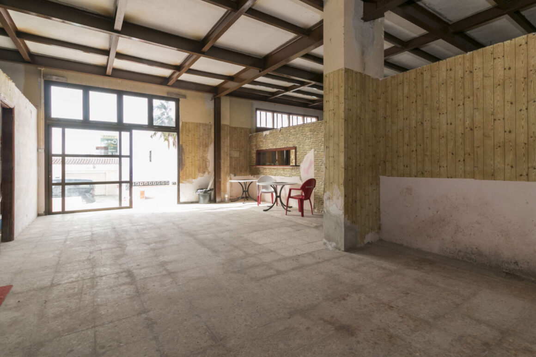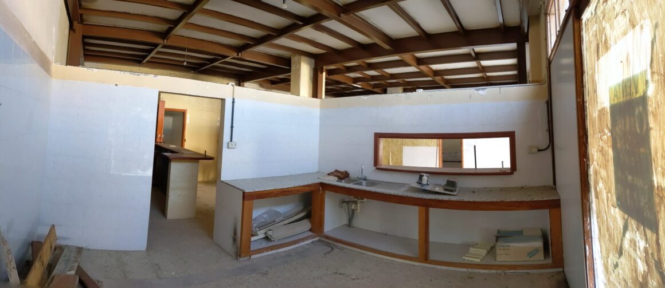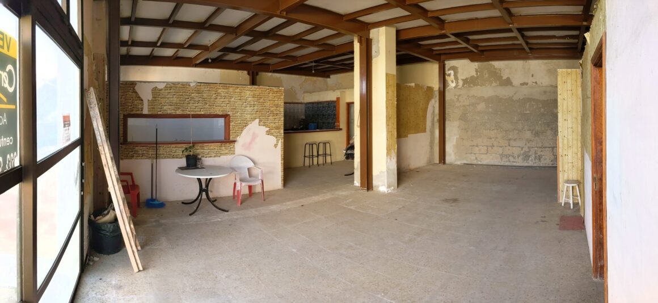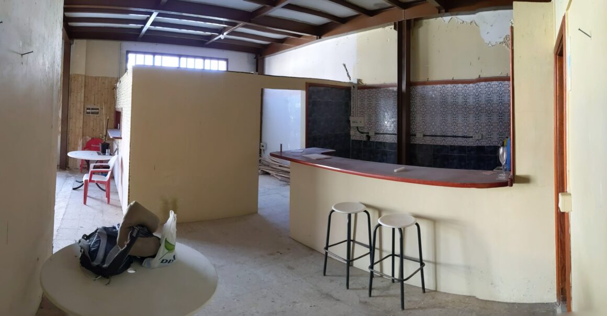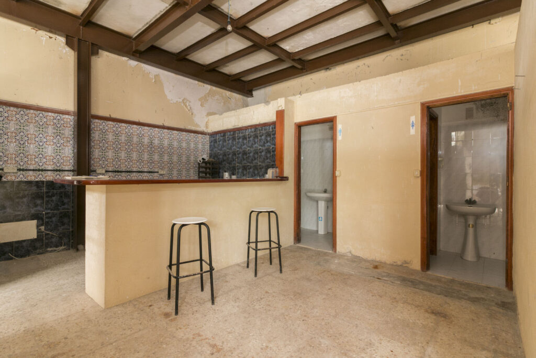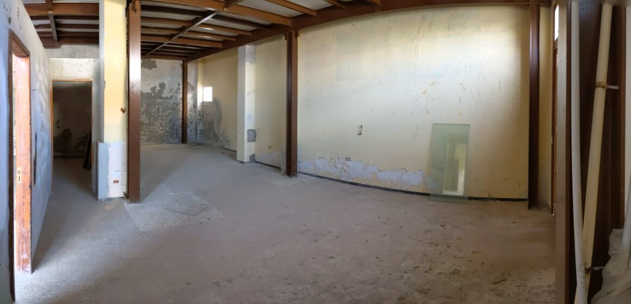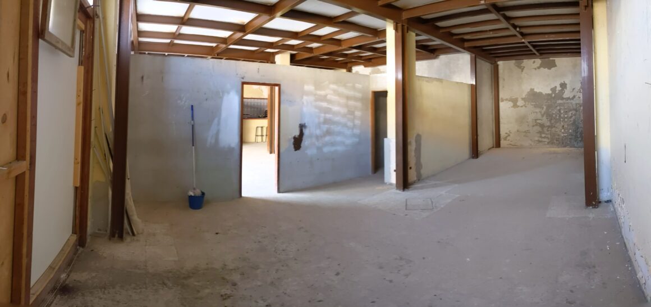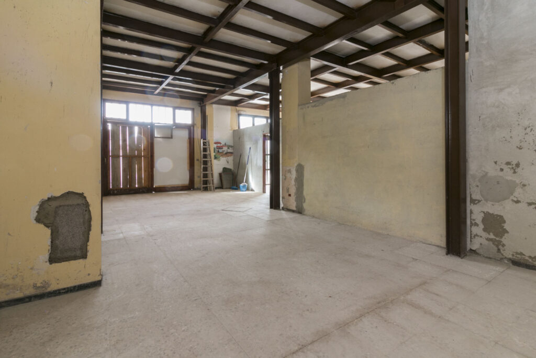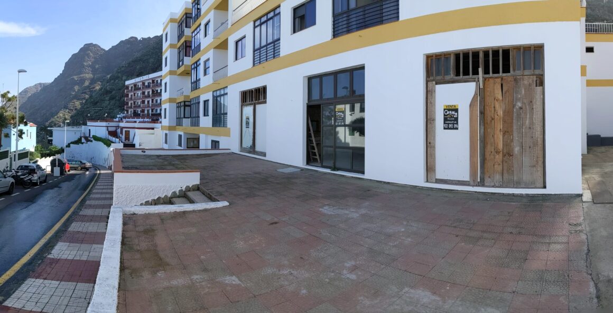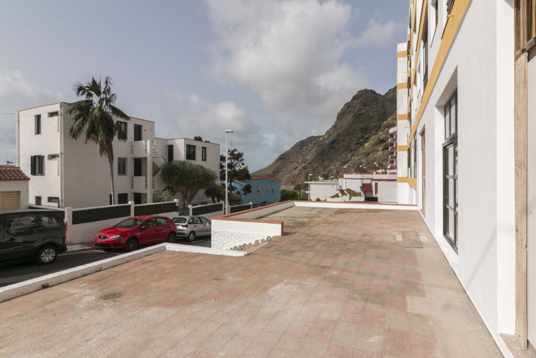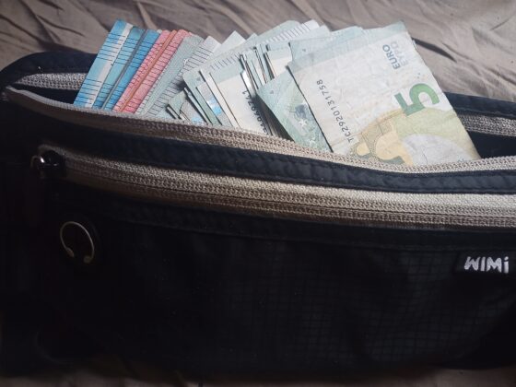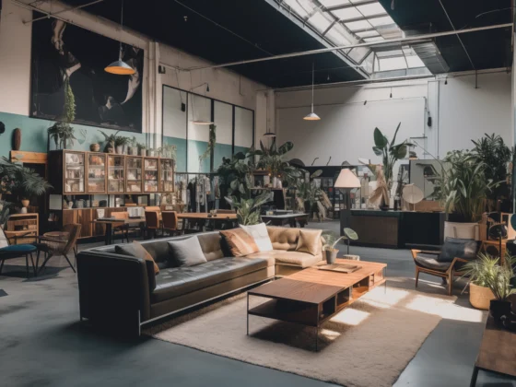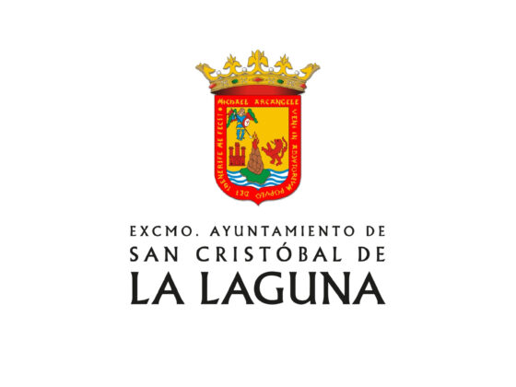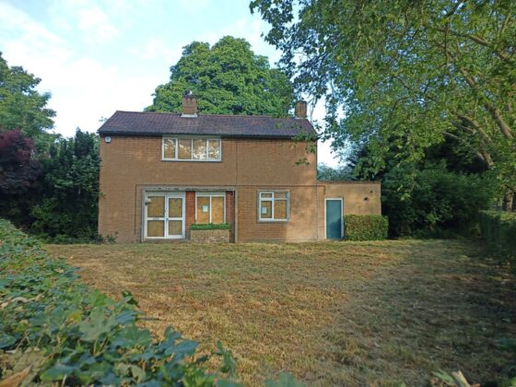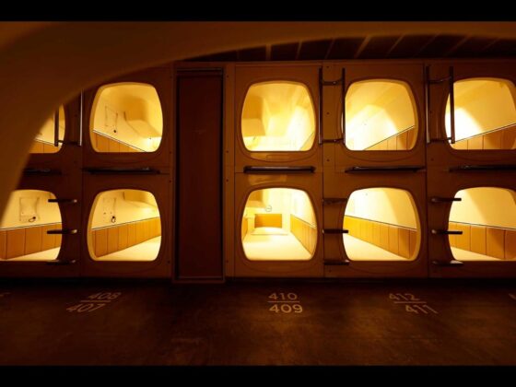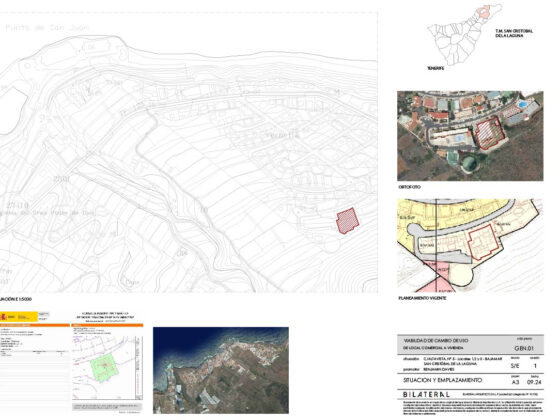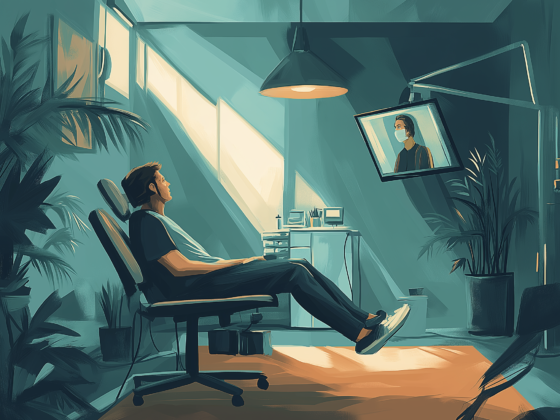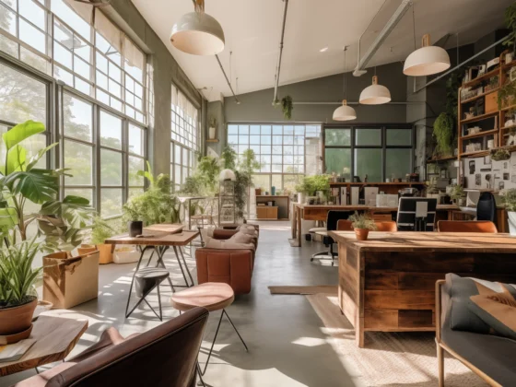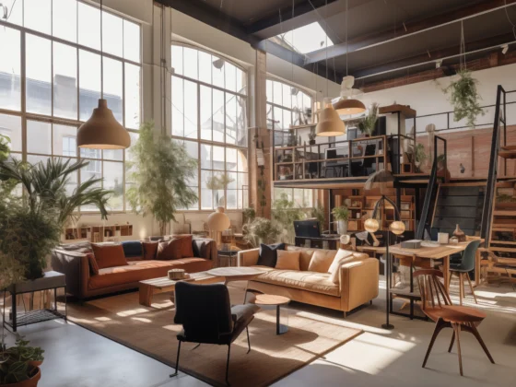I have put the current image gallery of the space at the bottom of this post as a quick reference guide.
The featured image at the top of this post was produced by Midjourney (AI) when I gave it a photo of the middle space in the buildings and ask the AI to imagine a shared workspace.
Bedrooms
Loft/cabin beds: as the ceiling height is 3.5m I have decided to test a room with the bed at door height, to increase the space in the room for deskspace, workspace and space for a daybed / sofa, so that guests can have friends come and visit. Similar to the images below.
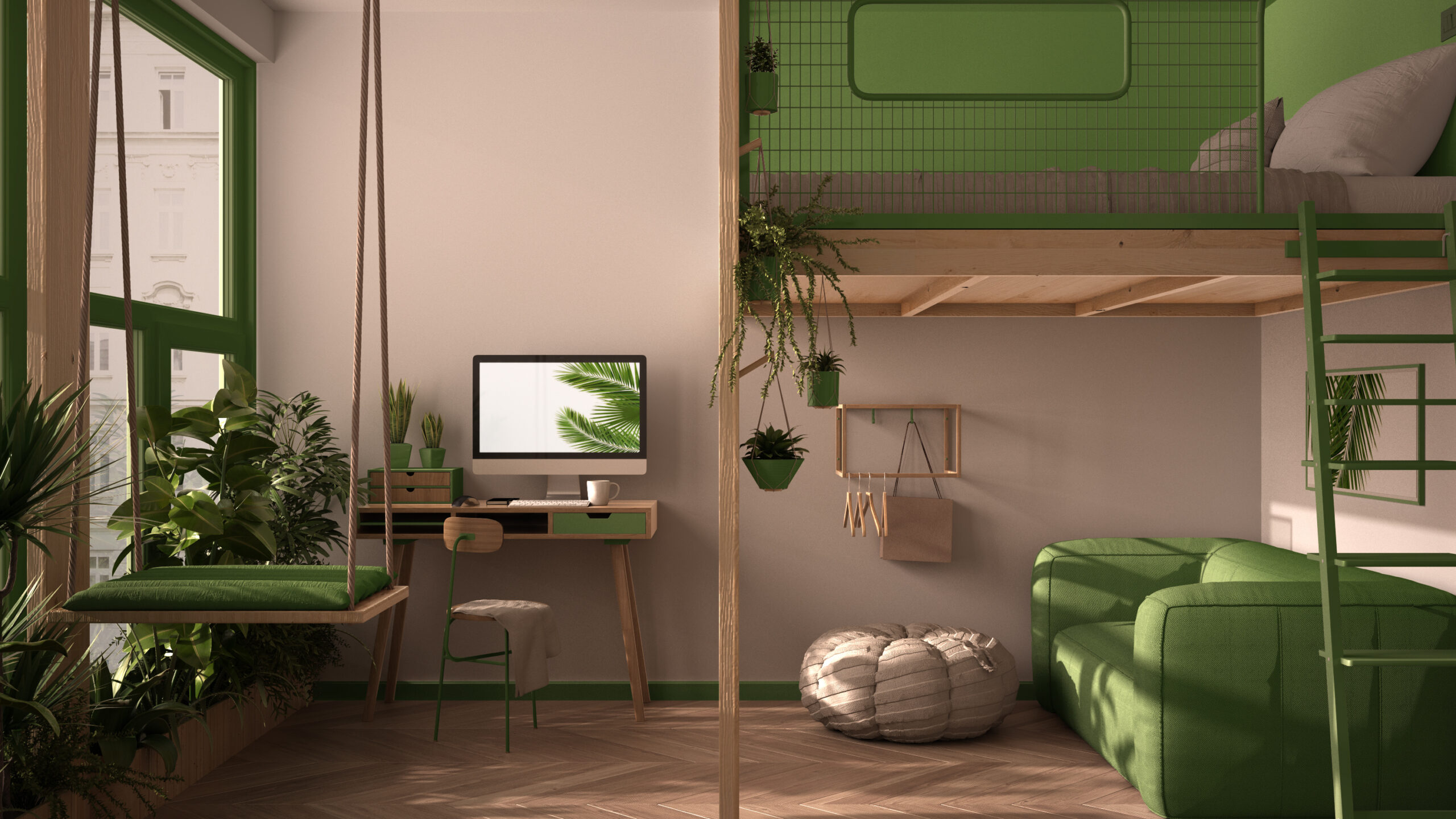
A bit like the ikea bed below, but higher as 1.71m is only 5’6″ft, and I’d need to duck to get under it without hitting my head, we’ll be making ours an extra 30cm taller.
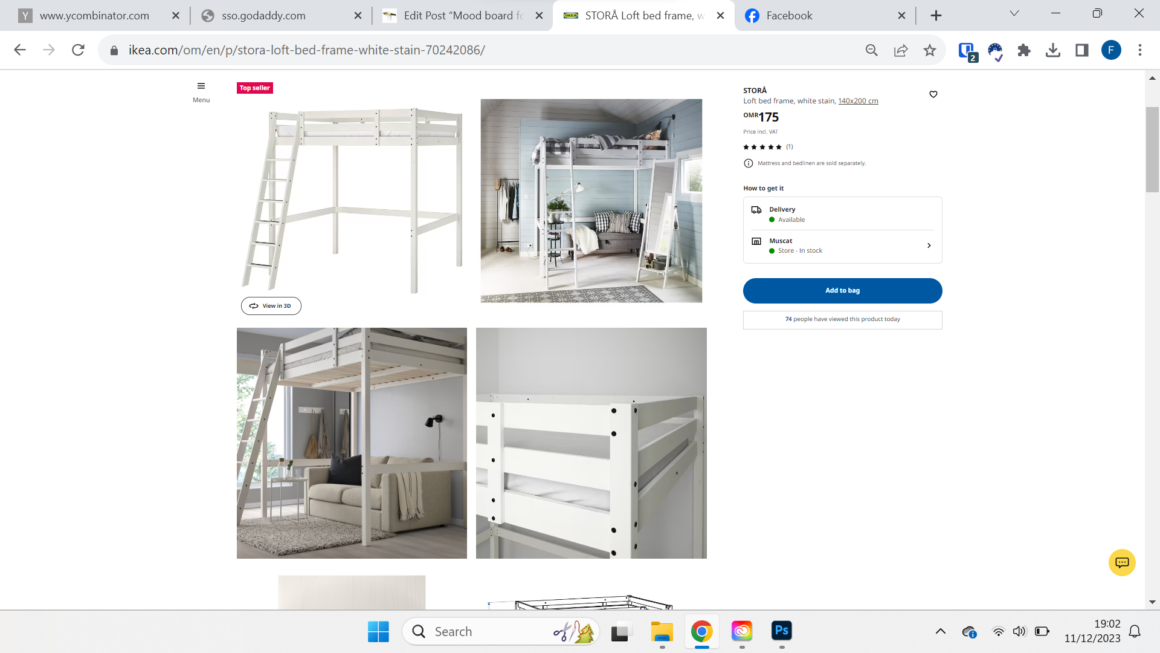
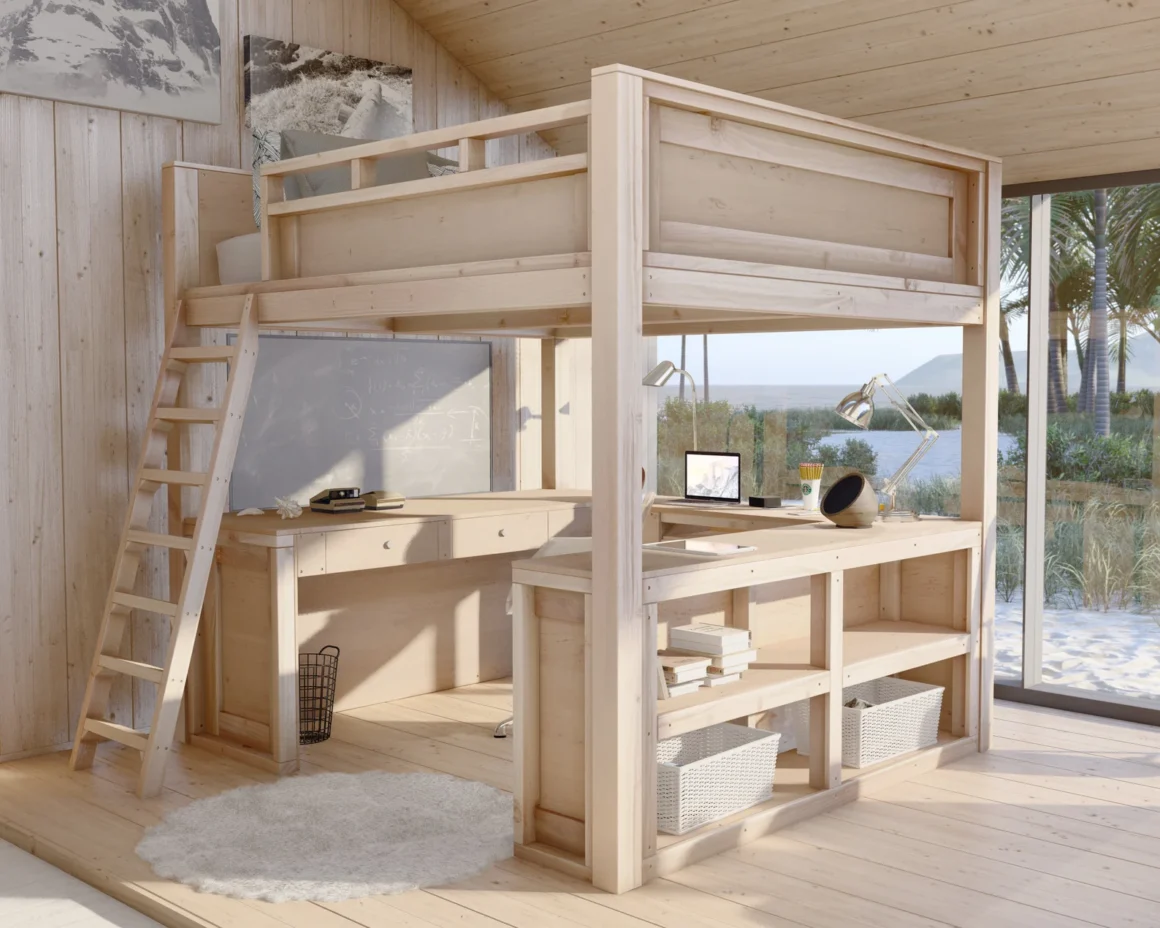
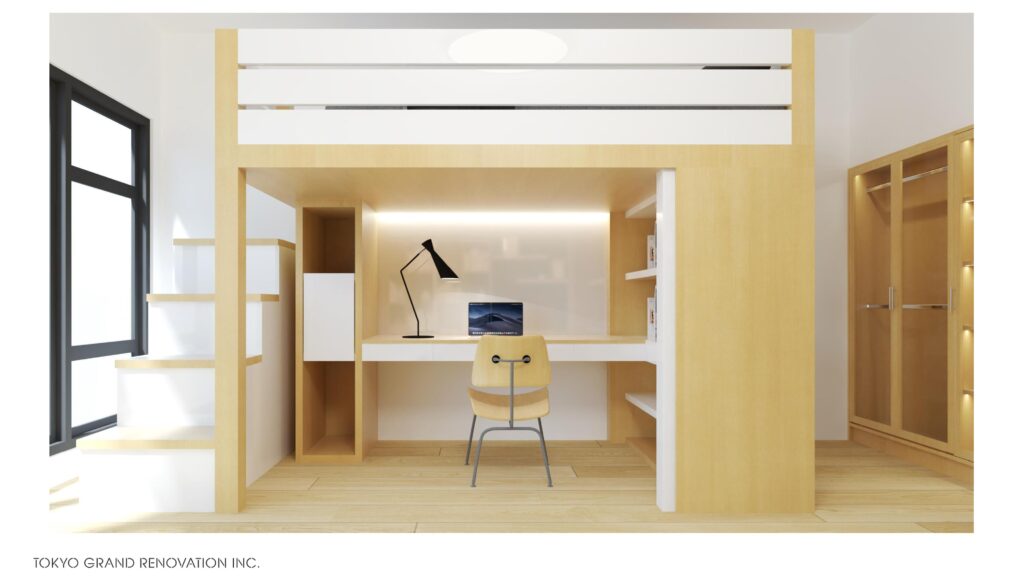
We’ll be aiming for a more farmhouse / industrial look to our loft bed design, see pergola design below that’ll act as a style guide.
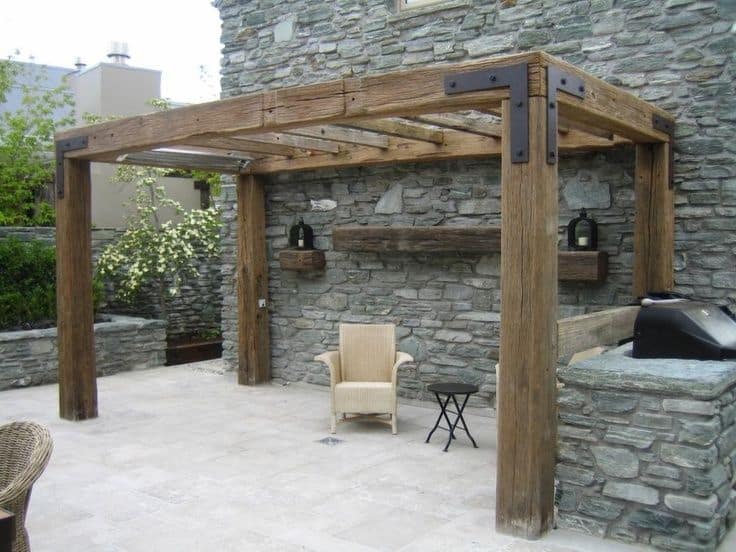
Living / workspace
Venues and places I have stayed at and liked for various reasons (these aren’t all visual mood board elements, some are just concept, cultural and system things, this mood board is as much for me as it is the reader):
Cab20 Cabin Hotel – https://www.cab20.de/en/ – Hamburg
Lisbon Calling (Hostel) – https://www.lisboncalling.net/ Lisbon
Saint Oberholz – https://sanktoberholz.de/en/homepage-en
BetaHaus – https://www.betahaus.es/
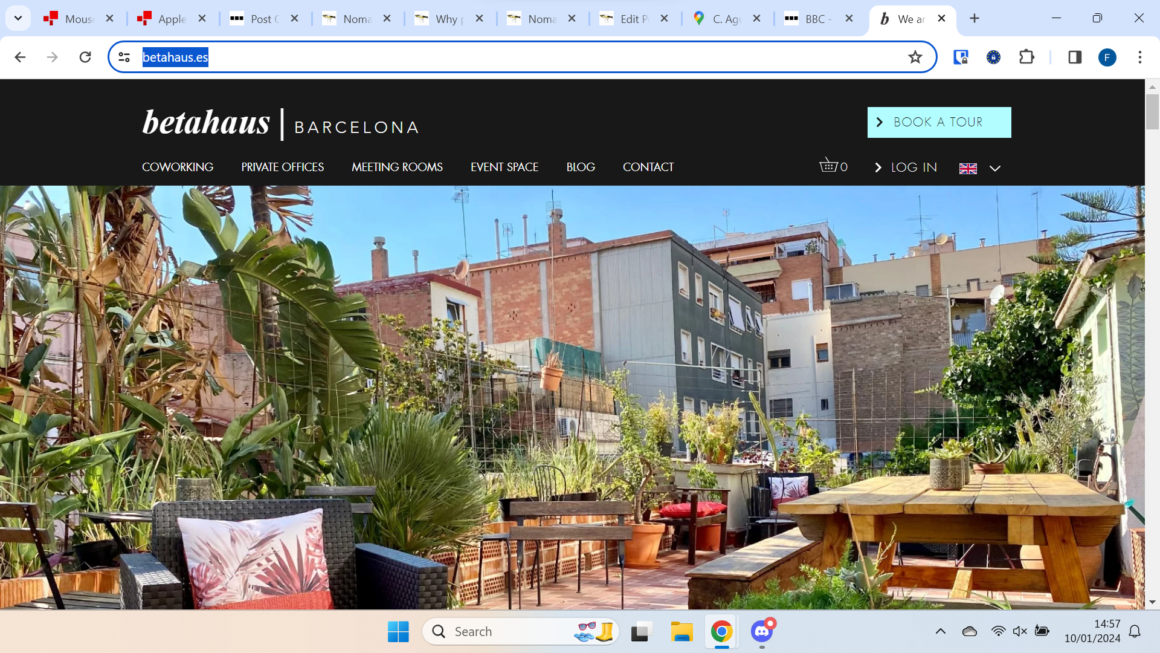
Thank you to my old house mate Flo for coming up with a lighting concept to go above the main table in the workspace / shared area.
