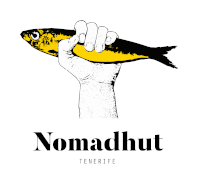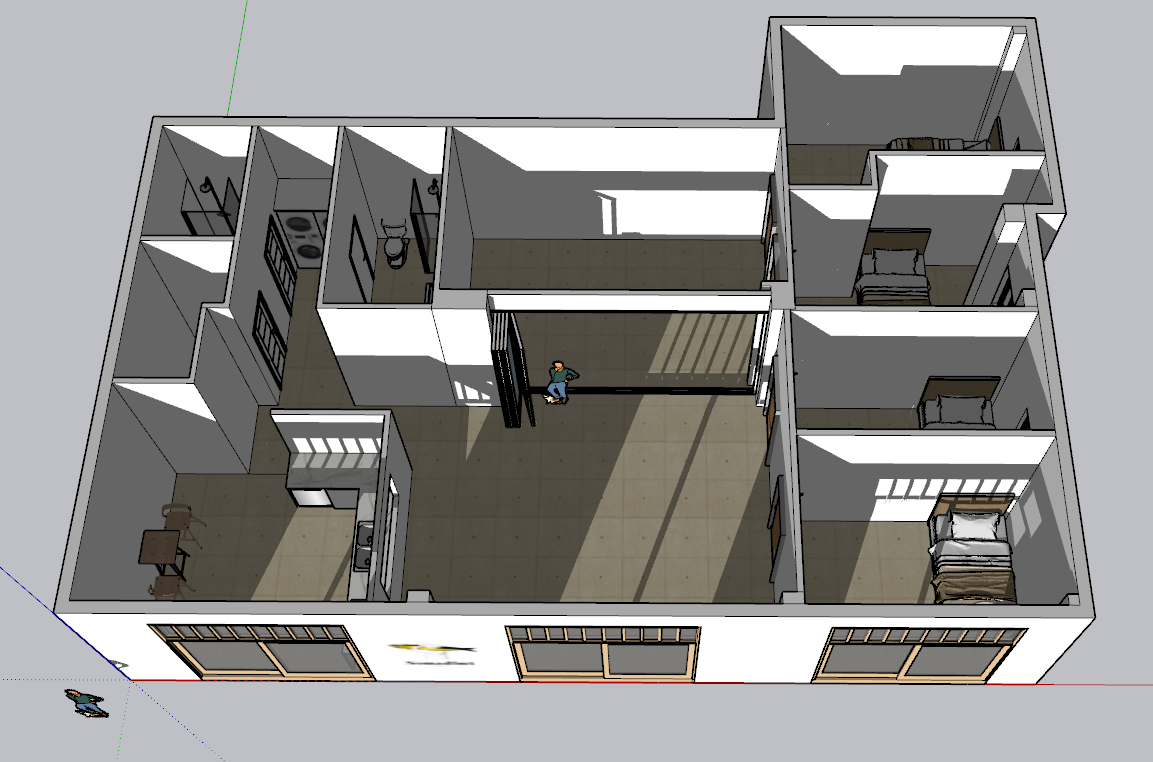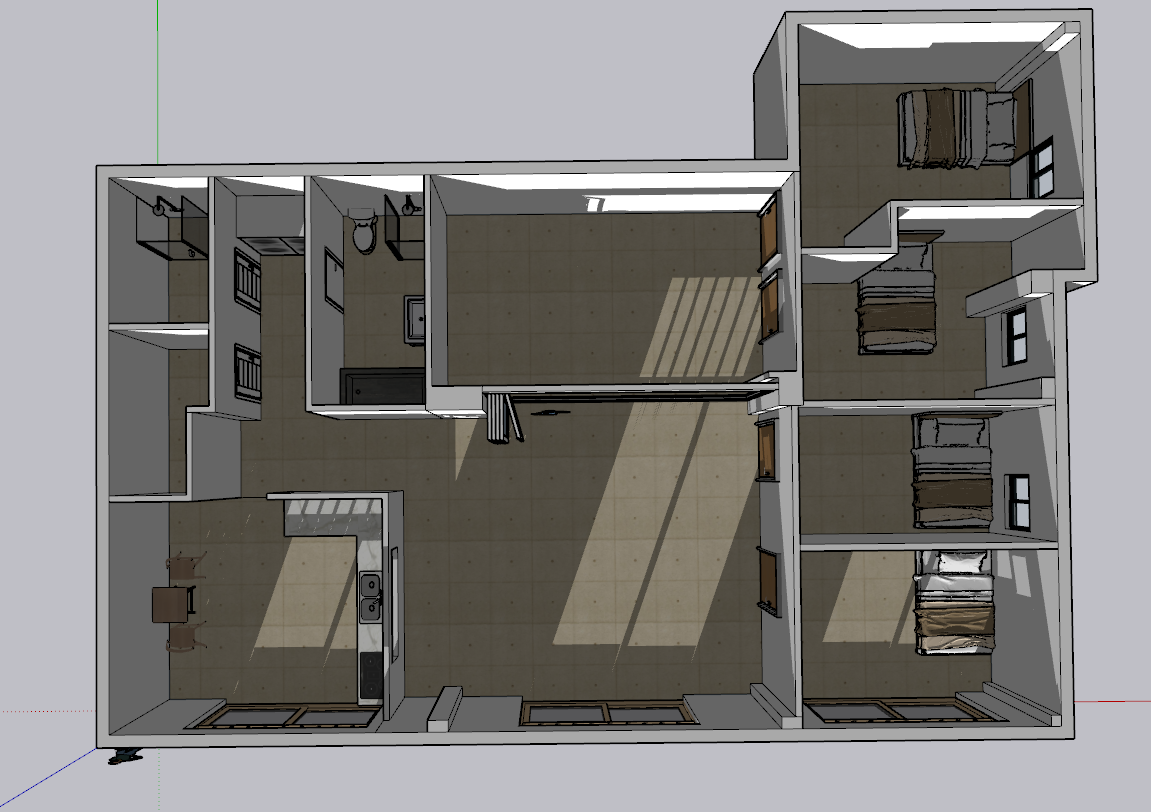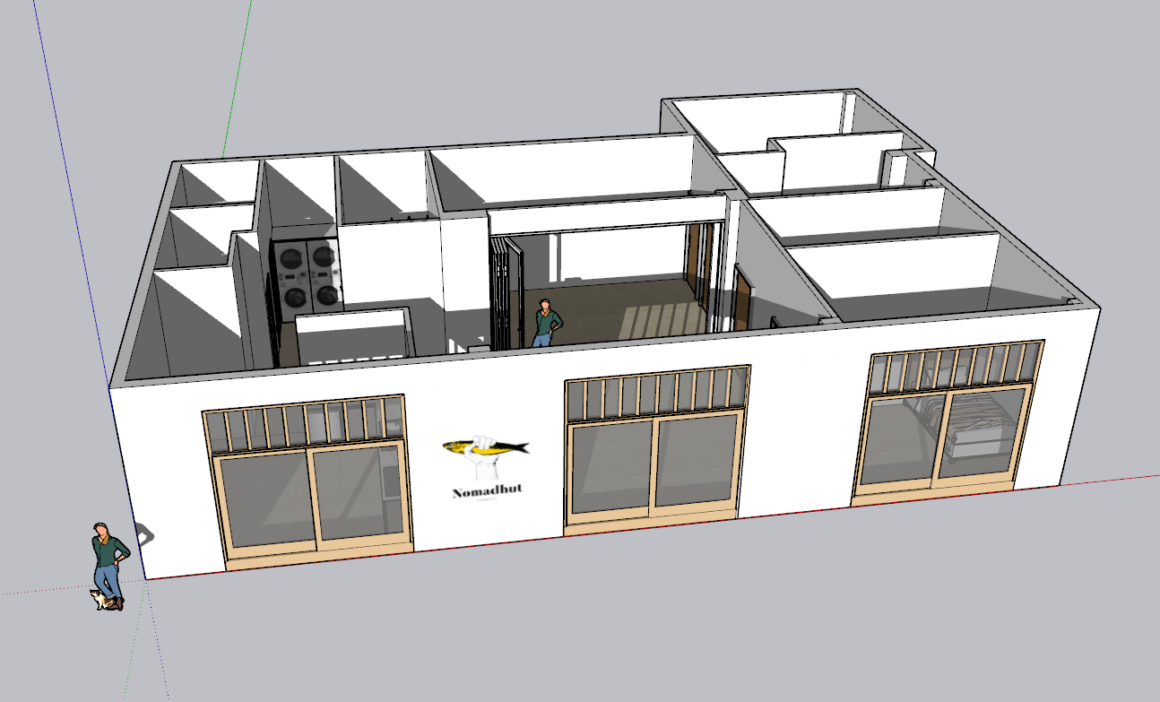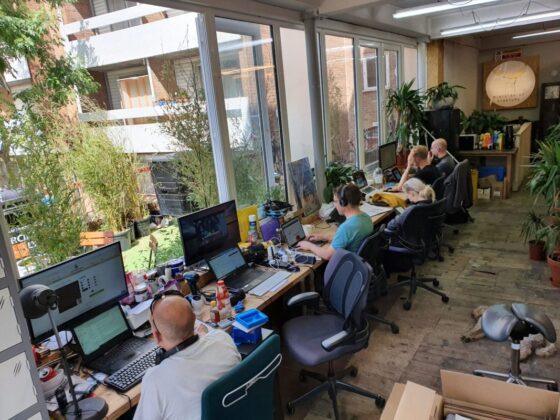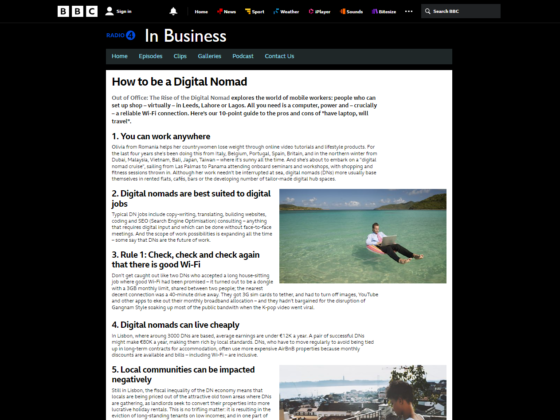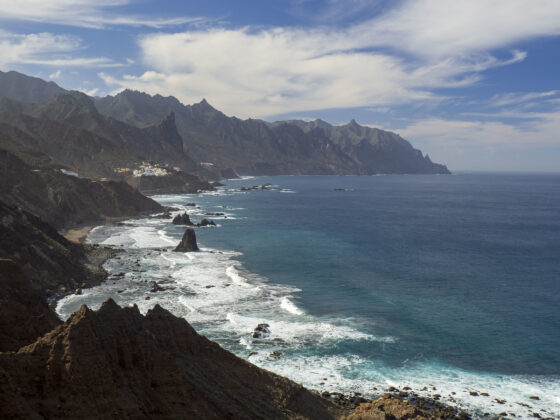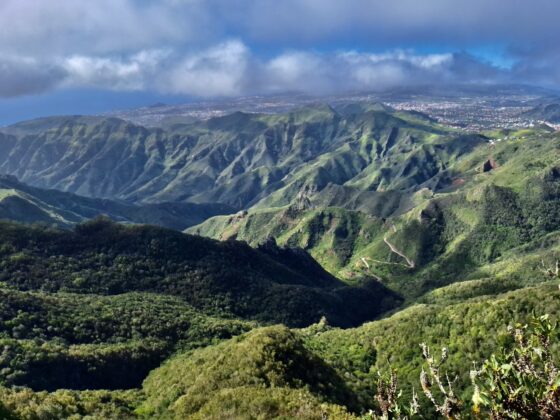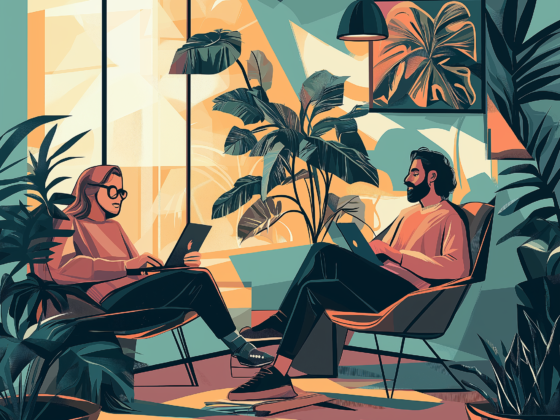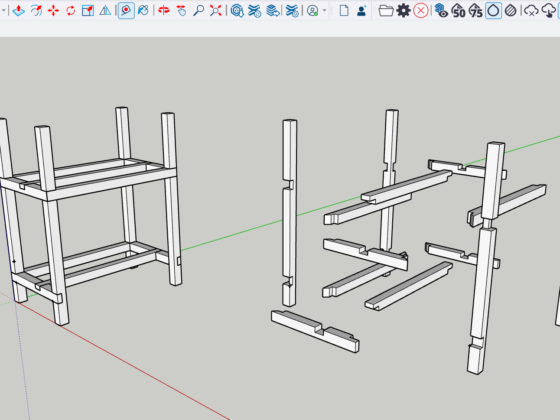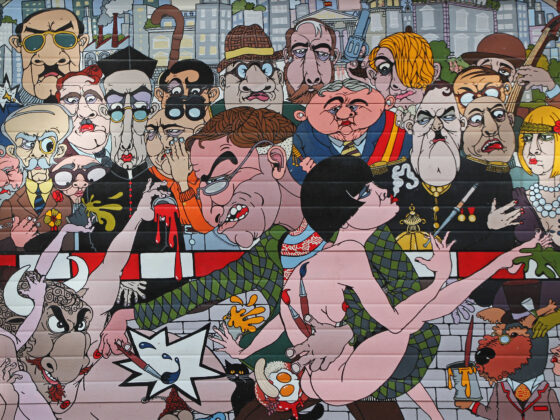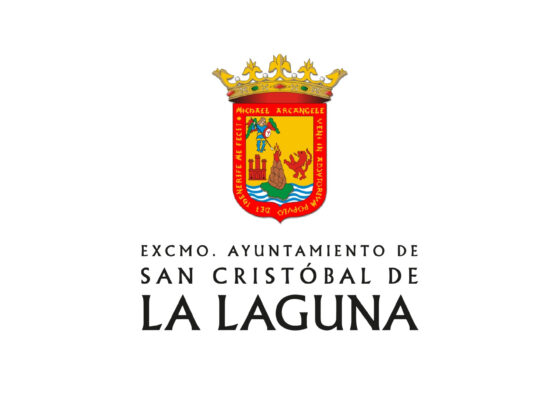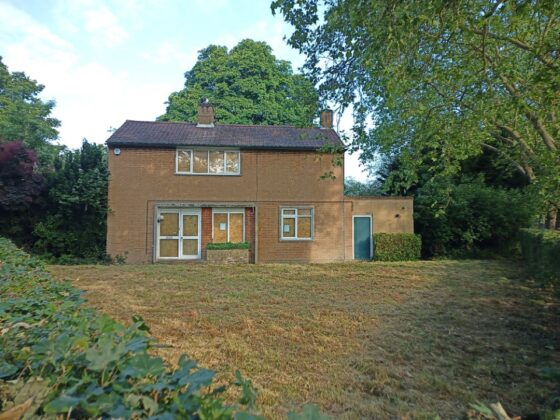I realised I’d updated progress in short form on Insta, but not really done any longer form blog posts about the progress. So here I am typing away.
I’m really, really happy with the architects I found in Tenerife! they studied architecture in the UK, as well as Spain… so considering my Spanish is WIP I’m therefore super happy to have them onboard. They are really good to chat to, and actually understand my questions, when usually even most native English speakers don’t get what I mean most of the time.
Bit nervous that they’re used to dealing with much bigger projects and therefore this project might be a bit too small for them, but everything is cool so far! They’ve been really attentive to my queries and super fast in responding to my WhatsApp messages. It feels like the start of a great collaboration, as if this building works I will look to grow the organisation and Spain has loads of beautiful locations, and many old industrial buildings that I’d love to bring back to life.
They’ve submitted the paperwork to the local townhall (back on the 20th April), essentially just asking the townhall if within the local urban plan does it permit us to change the use of the building. Or at least that’s what I think we have asked 🙂
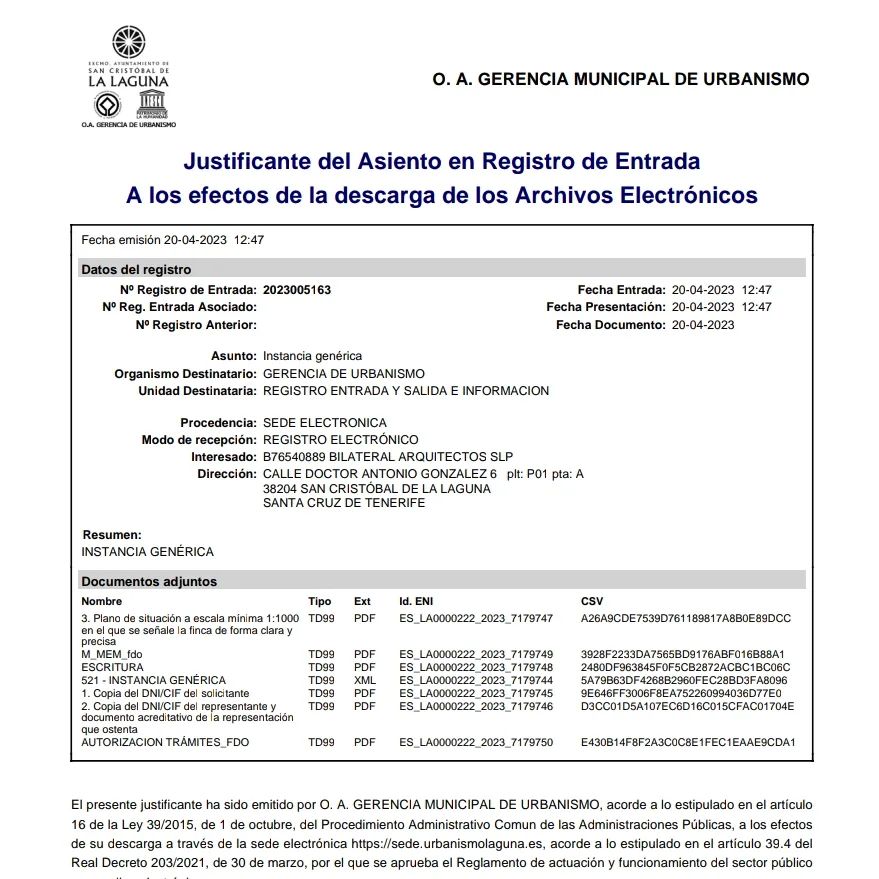
So on 20th July, at the latest, we’ll know if it’s going to be a simple process or whether we’ll need to legally challenge the local urban plan (sounds intimidating, and I’m not sure I’ve got the war-chest to take on that level of work, so we might just have to sell quickly if that happens. Hopefully I won’t make too much of a loss). Anyhow lets stay positive and believe that fingers crossed we’ll get planning. I’m doing it again, I’m using “we” in sentences as if I’ve got a team, lol.
All the drawings you’ll see are still my amateur scribbles, as until we get a green light from the townhall I’m trying not to spend on things until I know we are ready to roll (as it’s not going to be cheap).
Whilst waiting I’ve tweaked the initial Sketchup drawings, so if we get a green light from the townhall Im in a position to fully brief the architects on exactly what I’m aiming to achieve. Hopefully thereby making their job easier and in doing so keeping my costs to a minimum.
The largest bedroom is 14m2 and the smallest just under 9m2, and as the ceiling height is massive the beds will actually be at a mezzanine height, so those rooms will actually feel very roomy!!! (and that doesn’t really come across in the Sketchup drawings above, so I probably should do some furniture and visuals to better explain it).
I just really hope the planners understand and fully take into consideration:
- that the building has been empty / derelict for nearly two decades
- that it has been multi commercial entities, mechanics garage, supermarket, pizzeria etc and because of the location nothing has worked
- that I’m focused and dedicated on living here during the winter myself (summer on the boat)
- that I’m focus on bringing entrepreneurs from across Europe and the world to the area, hopefully many will find the area as beautiful as I do and stay, creating jobs and opportunities (the island has a high reliance on the tourism sector, and I think this is a small but important step on re-balancing the economy)
- I will be charging below what would be possible if I just airbnb it, that’s not my reason or purpose in life… I understand the importance of purpose to me
- I hope that whilst I am there the building will act as a community hub for entrepreneurs
- Yes its just one tiny building, but I’m on a journey, and I want to make a difference
With at bit of guidance for Darsh in the Technician team at UAL, I’m now working through an Unreal tutorial, so hopefully in a week or two you’ll see the SketchUp take a step into a new world.
