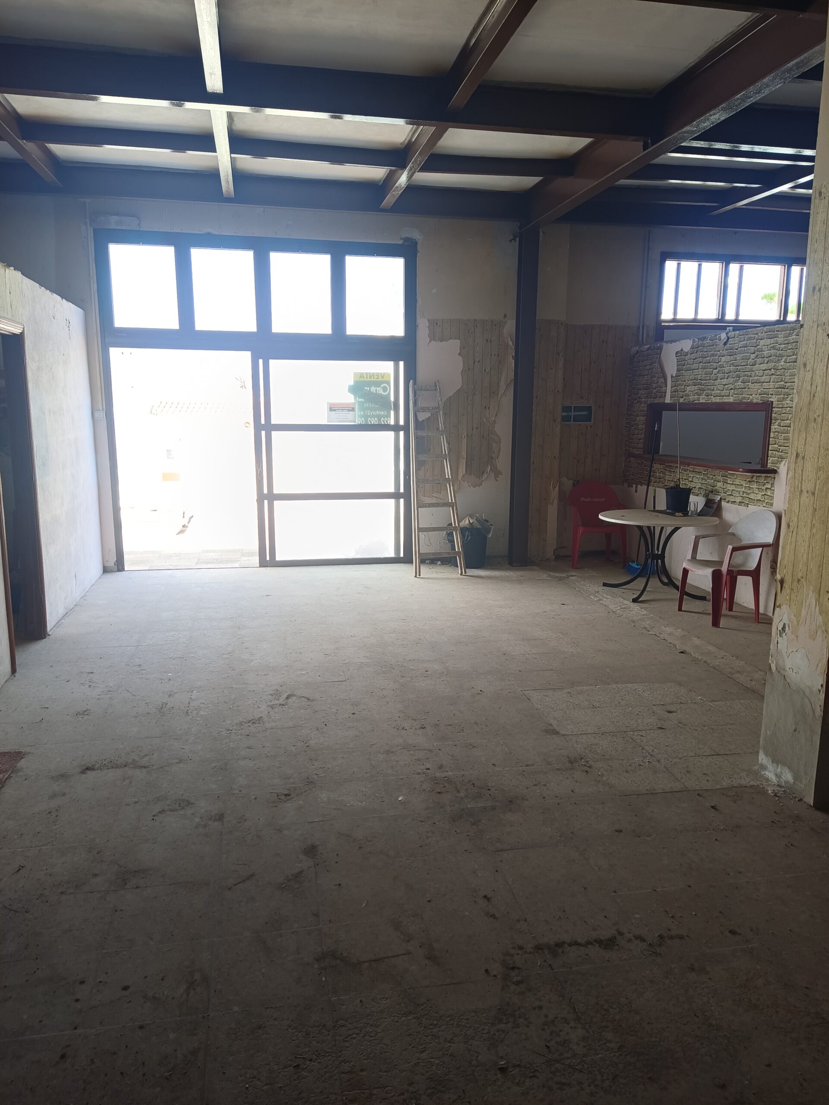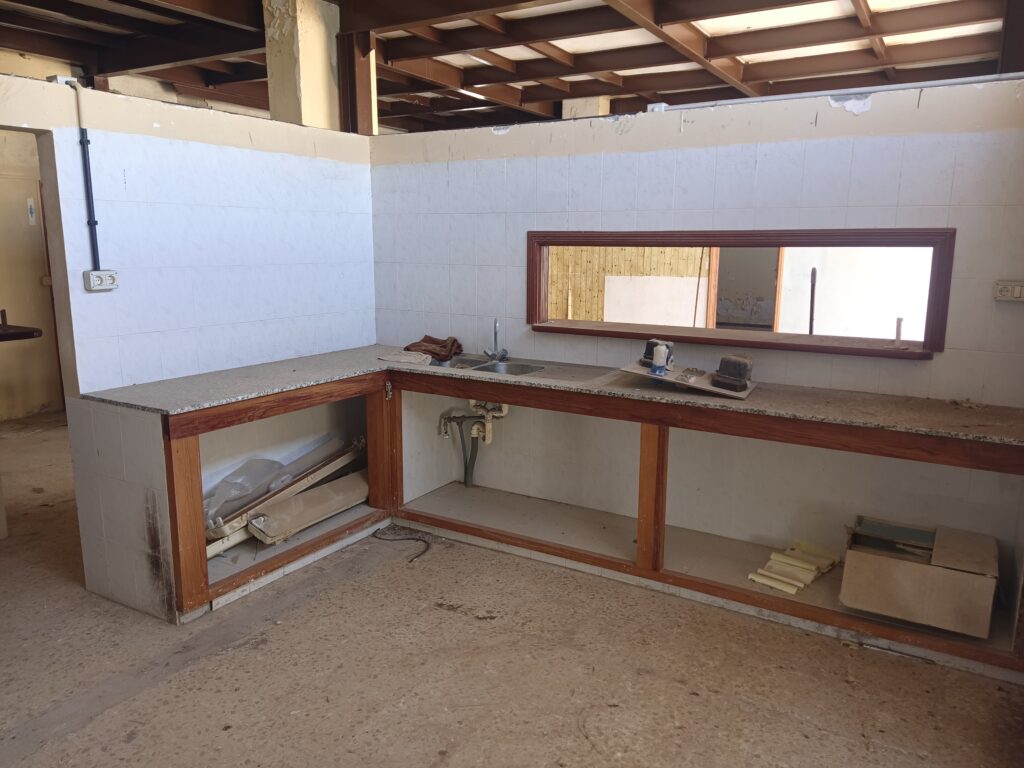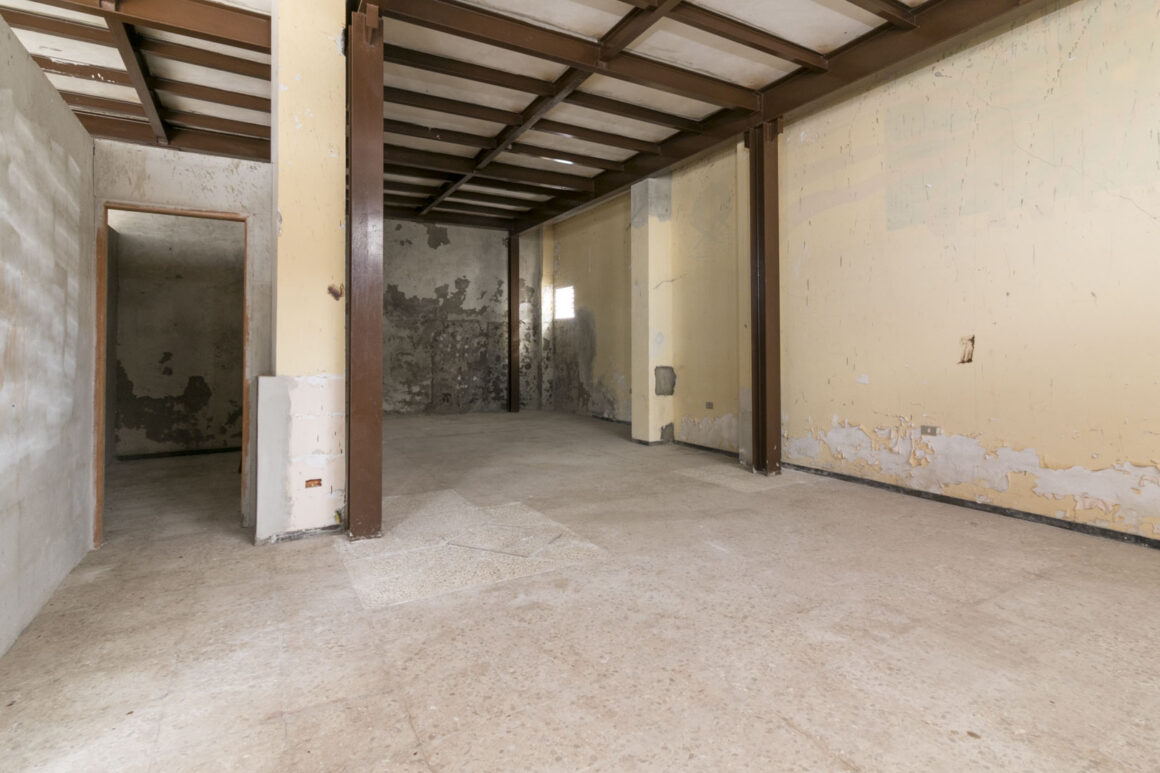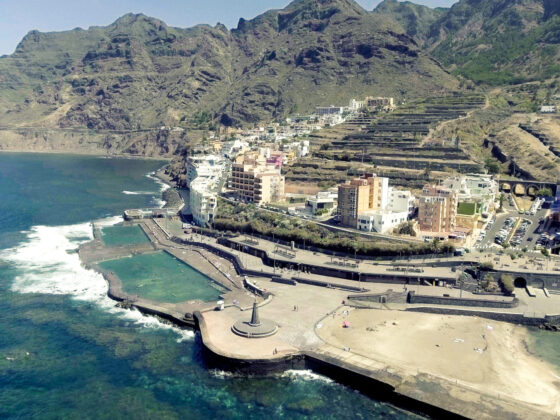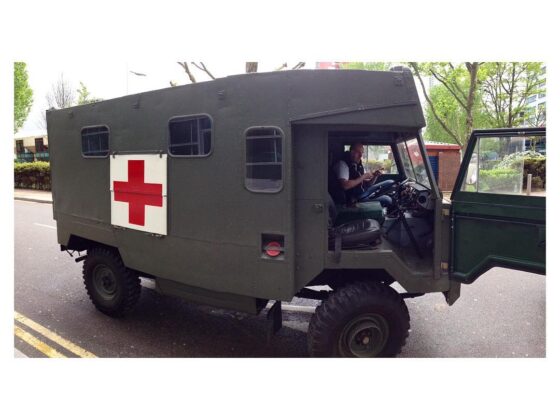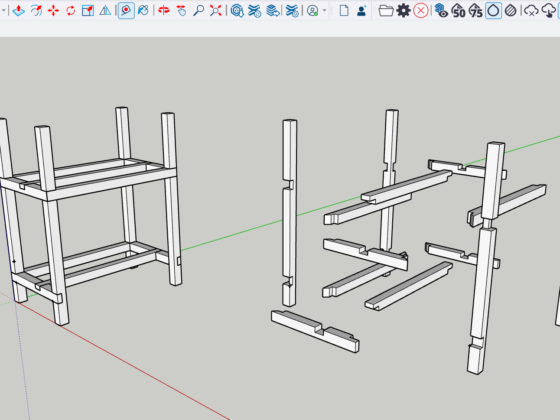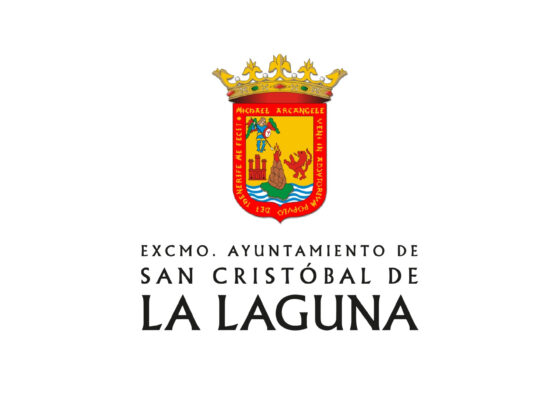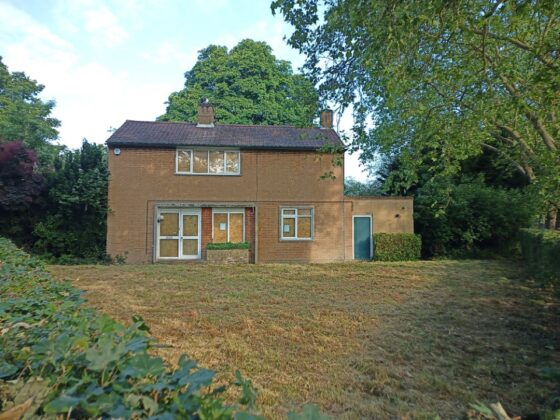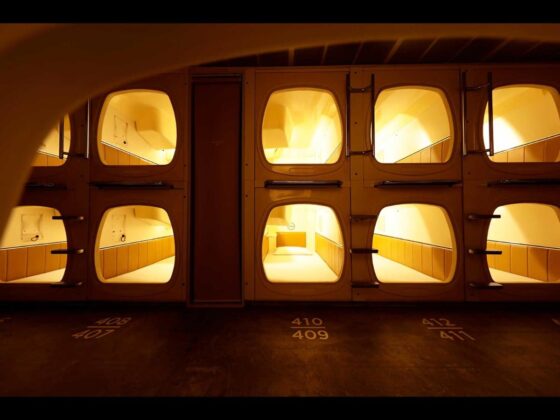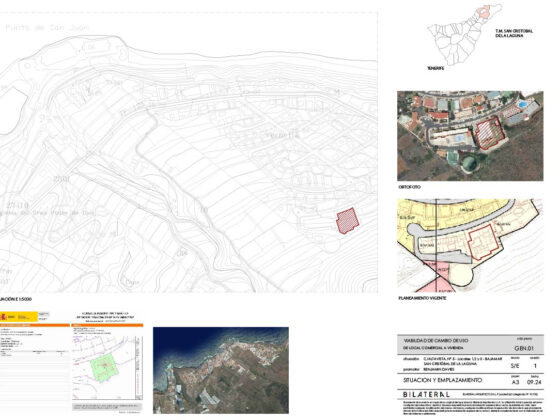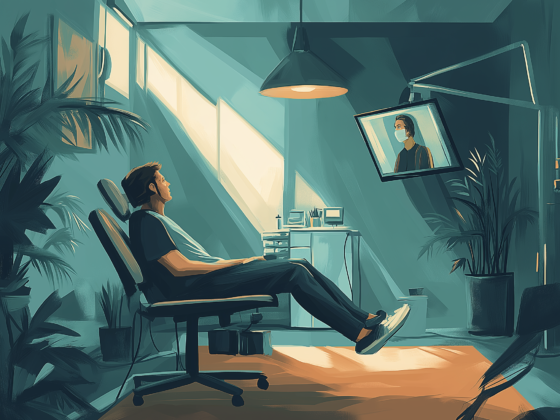I need a Spanish registered architect… it’s quite a small project 1,500 sq/ft. I need to do a change of use from commercial to residential, as well as adding one window on the side and slightly enlarging the one already there.
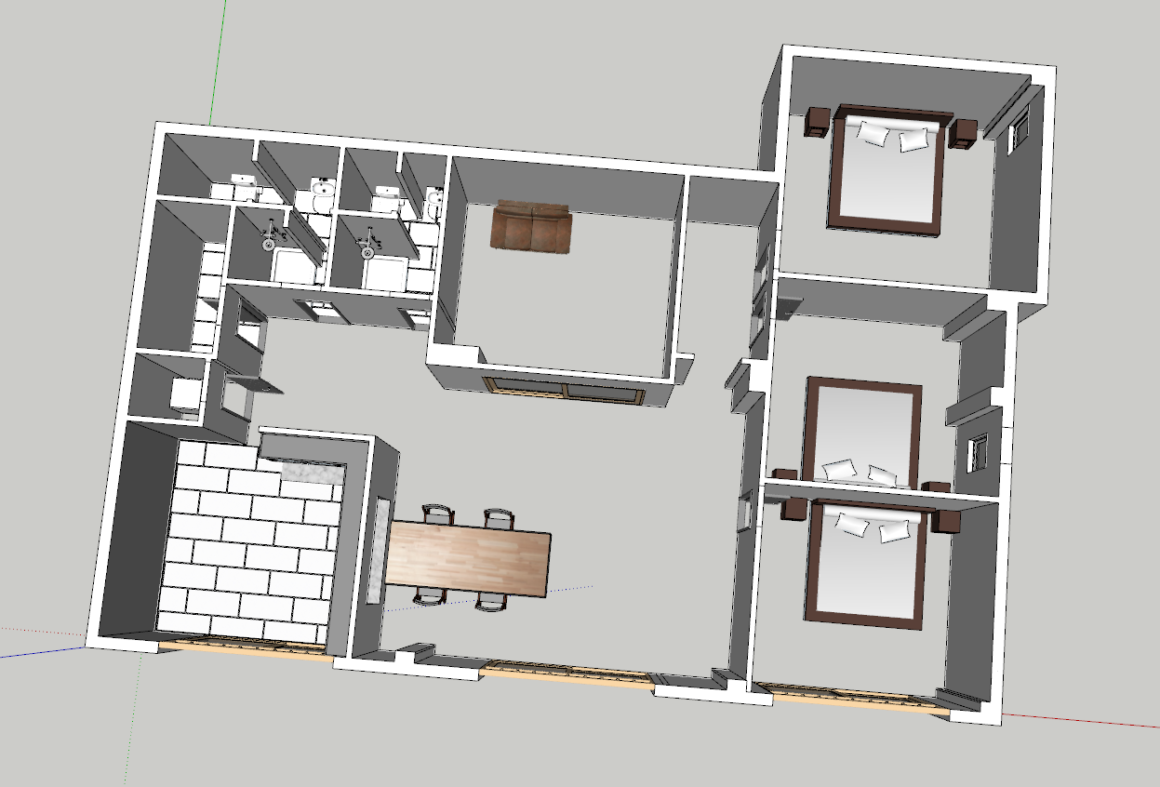
So the property has been empty for well over a decade. It was previously a Pizzeria, prior to that a Supermarket and before that a mechanics garage… I think we can safely say that the non-residential options have been exhausted and the location doesn’t work for the units to remain as commercial.
https://www.google.com/maps/@28.5536604,-16.3386886,3a,75y,147.13h,85.84t/data=!3m6!1e1!3m4!1scEJ4Ck7yo7Paz1BfjFy8pw!2e0!7i13312!8i6656 as you can see from google street view 2009, it wasn’t looking great even back then.
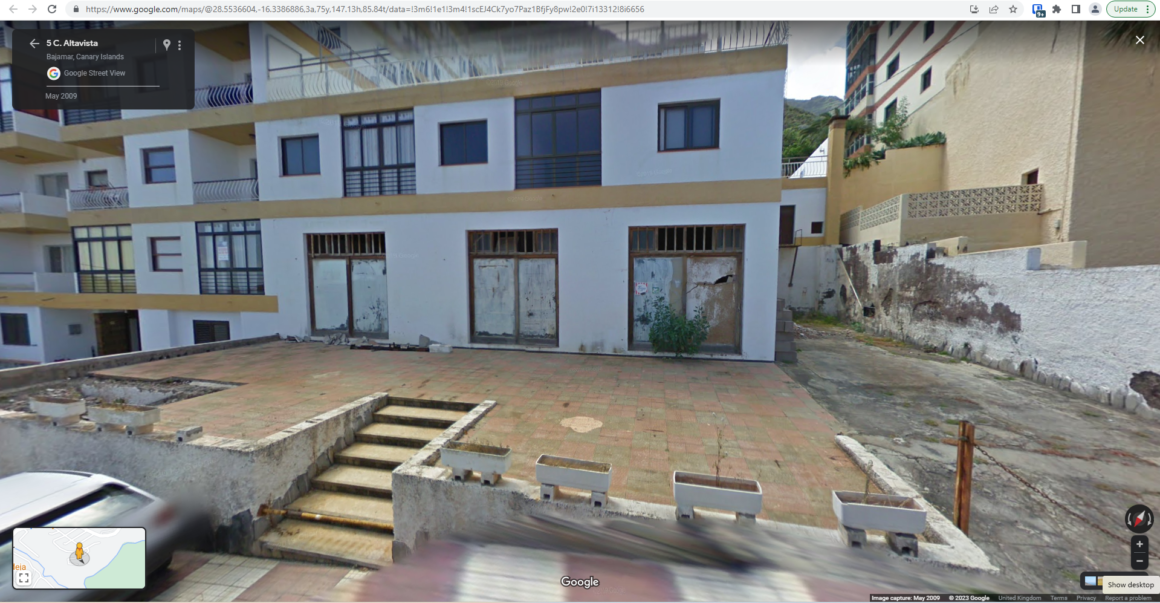
The internal building has survived relatively well considering the duration of time.
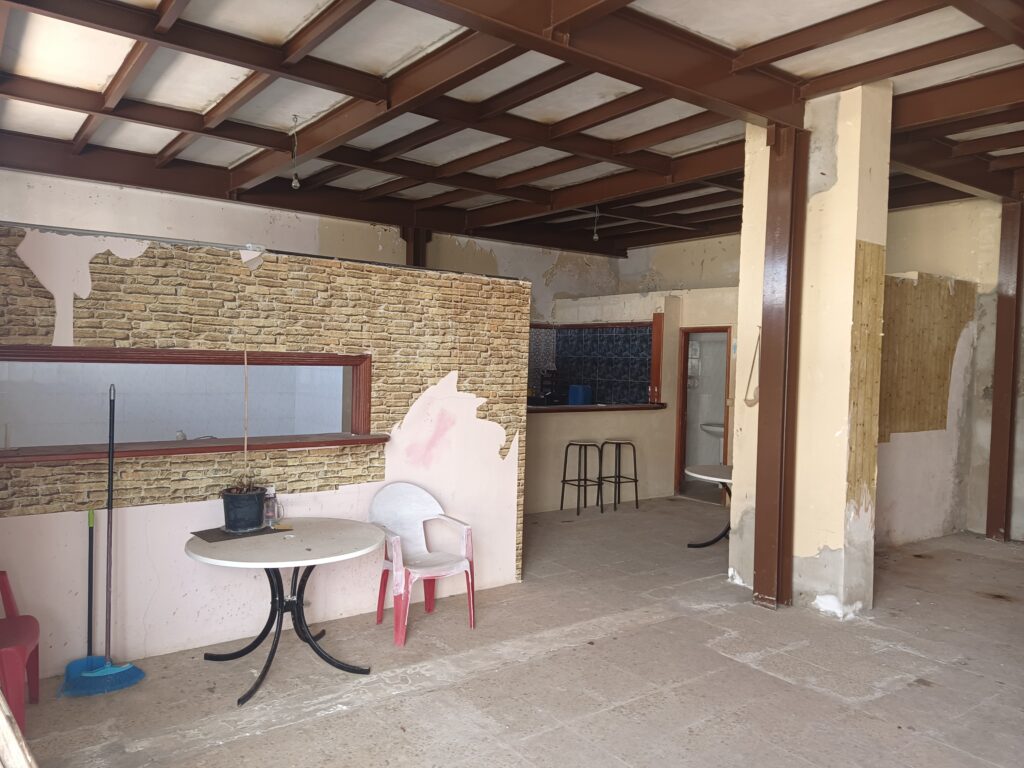
So the local residential community would like the exterior of the premises to be improved, and for the units to be converted to residential. So we’ve got their support, all we need to for the rooms to meet planning regulations is to add two windows to the exterior of the building in a style that is as close as possible to being inkepping / of the same style of those windows already visible in the building. That side of the building doesn’t overlook anyone, there’s already one small window / opening near the back of the property on that side, so really its only adding one window and slightly extending the other. The first photo shows the side of the building, I would be adding a window to the ground floor side, the second photo shows the wall facing and above it the building nextdoor.
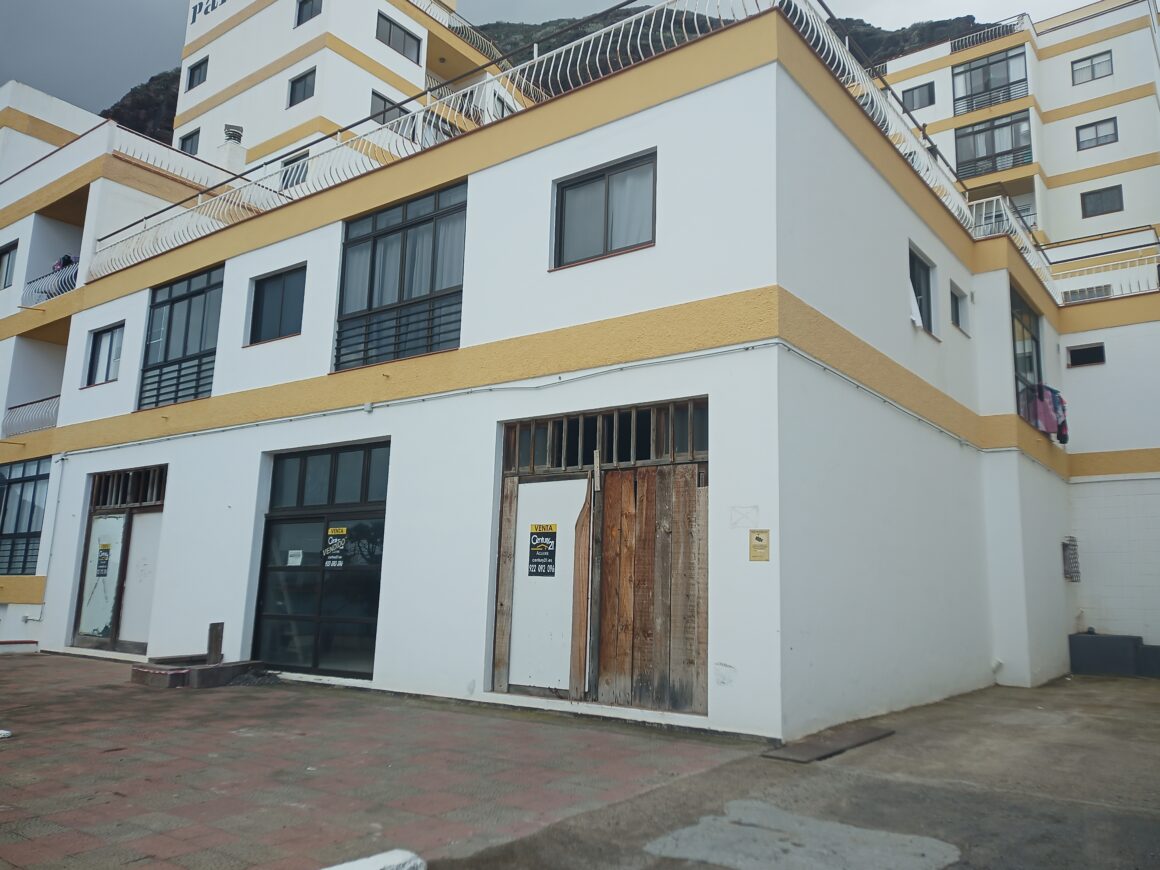
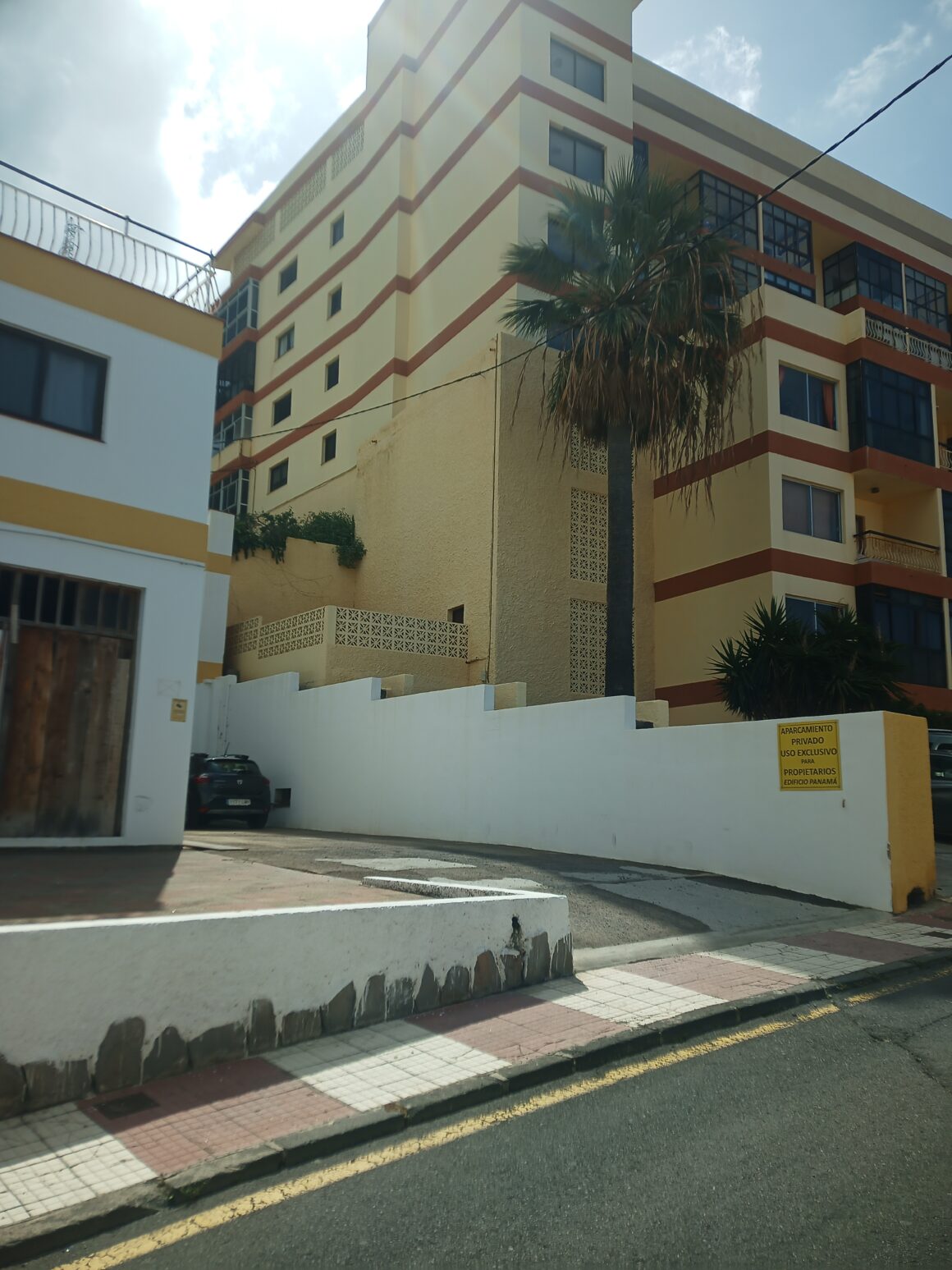
So these are the steps I need to complete, and therefore I need a registered Spanish architect, preferably in Tenerife:
(THIS BIT IS WRITTEN IN SPANISH, BUT GOOGLE TRANSLATE MIGHT AUTO EDIT IN YOUR INTERNET BROWSER, so it might not read well).
- El propietario debe pedir en el ayuntamiento el cambio de uso 117 – LICENCIA DE CAMBIO DE USO. | Gerencia de Urbanismo – San Cristobal de La Laguna (urbanismolalaguna.es) y presentar toda la documentación, proyecto, tasas que se le piden en el enlace.
- Cambiar la división horizontal del edificio, pasaremos de 64 viviendas y un local, a 67 viviendas sin local.
- Votar en junta, con la aprobación de los propietarios y de los afectados
- Inscribirlo cuando esté en el registro de la Propiedad, catastro.
- Si la vas a utilizar como vivienda vacacional (alquiler) votarlo en la junta que celebremos.
…below is the current working sketch up file (you’ll need to email me for a copy, as wordpress doesn’t seem to like the file format), and further below is the original layout of the unit in the form of a pdf drawing that we have worked from to produce the plans.
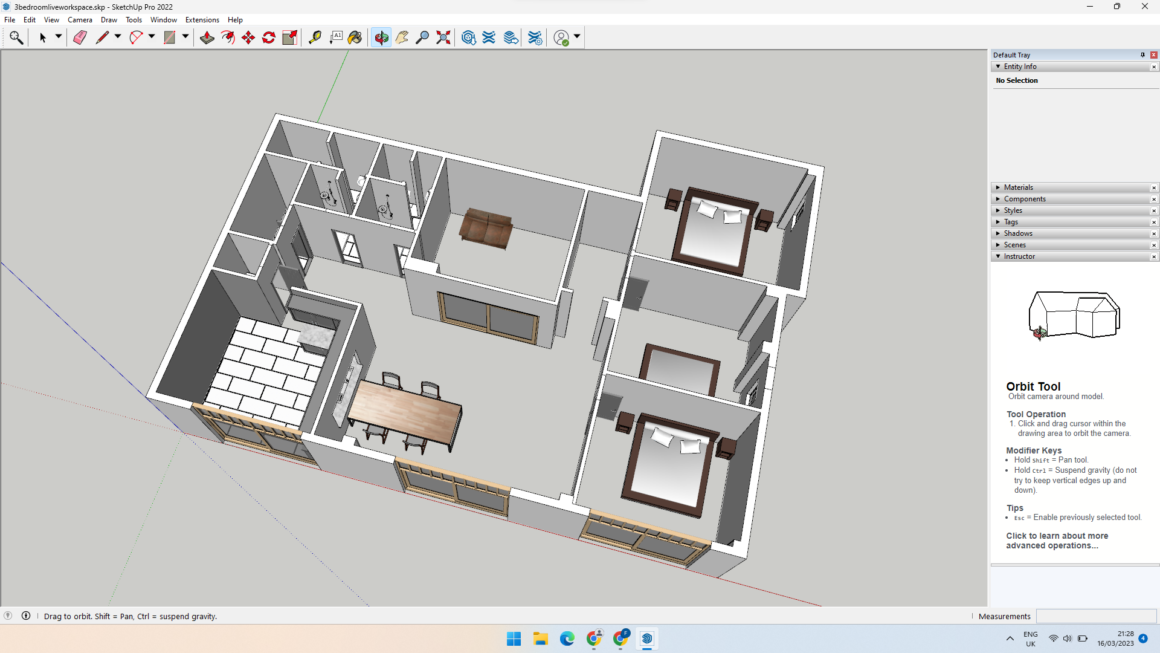

I did look at creating more rooms or three separate studio apartments, but having chatted with the local residents in the community their preferred option was the one outlined at the top of the page.
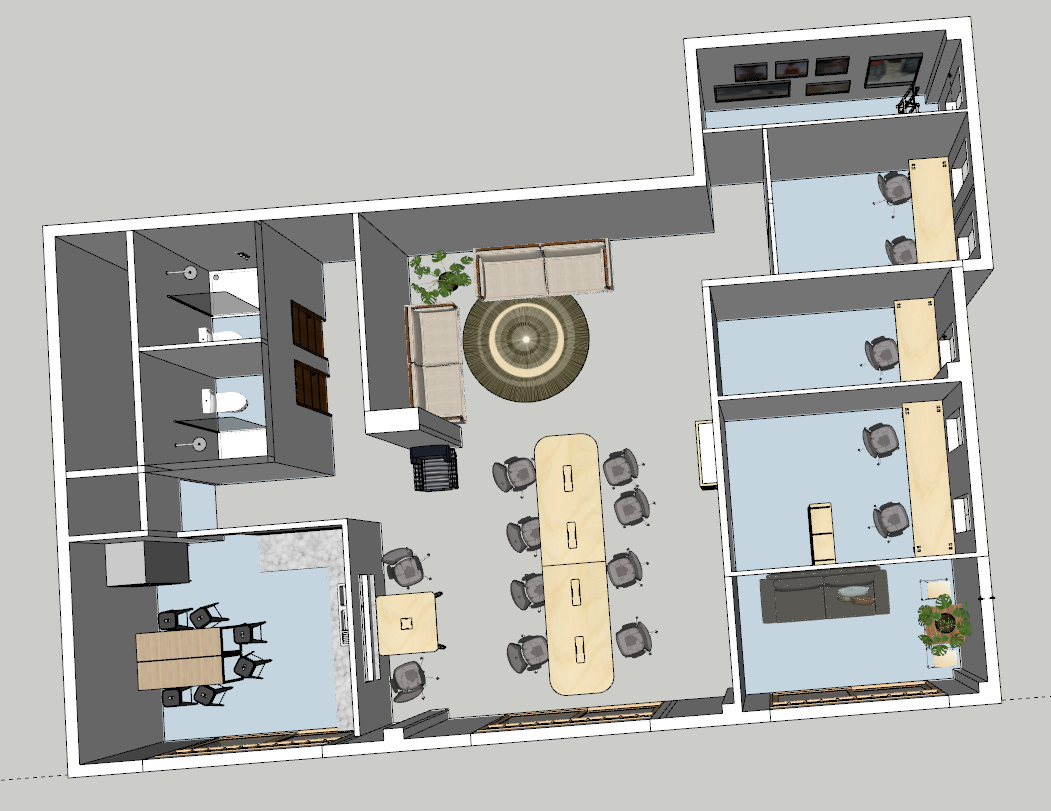
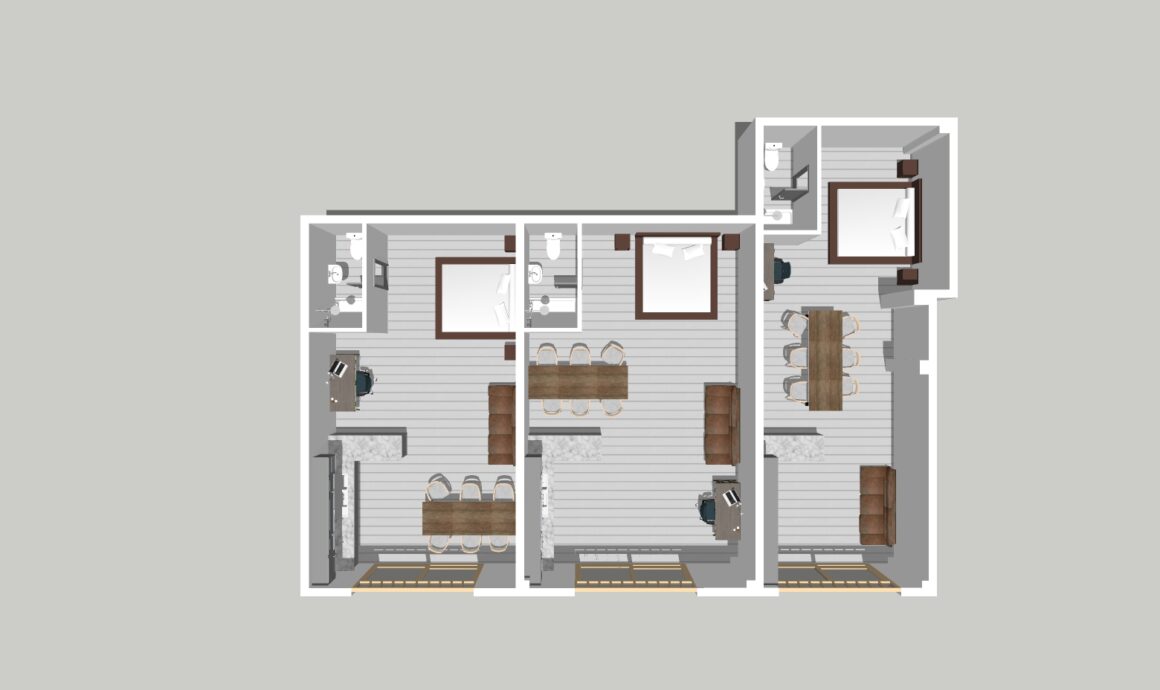
It’s currently a very empty shell.
