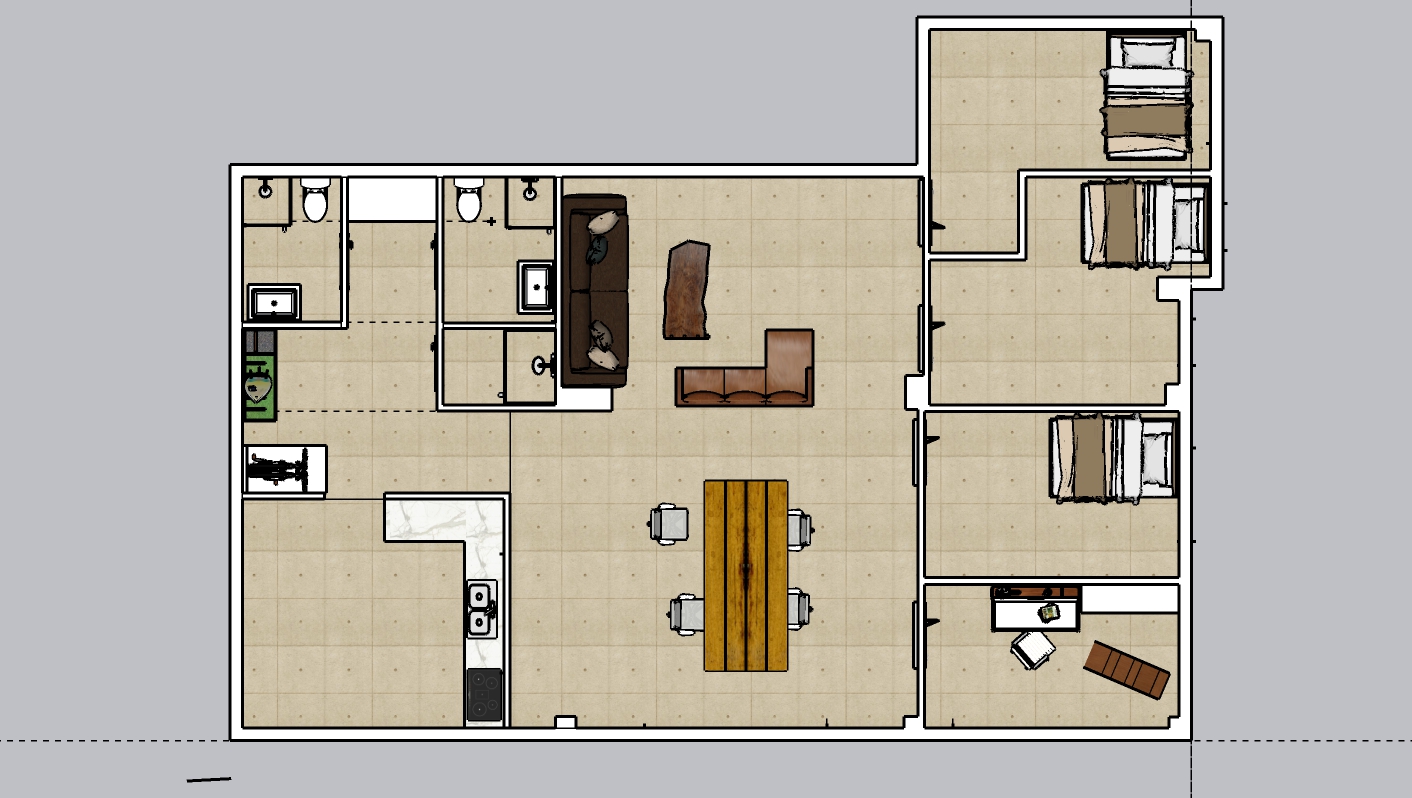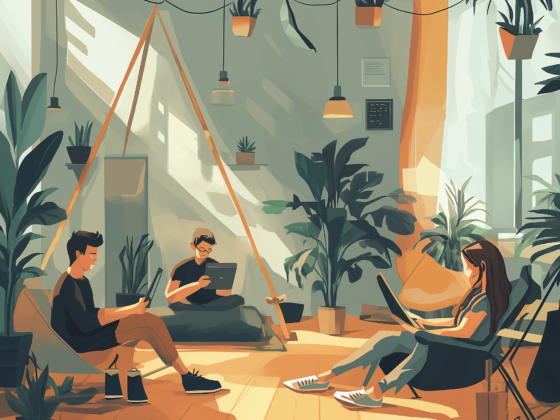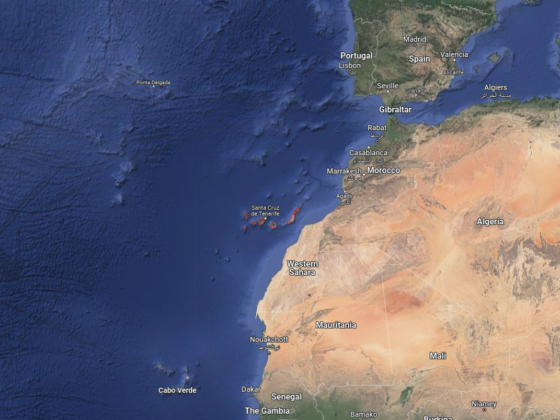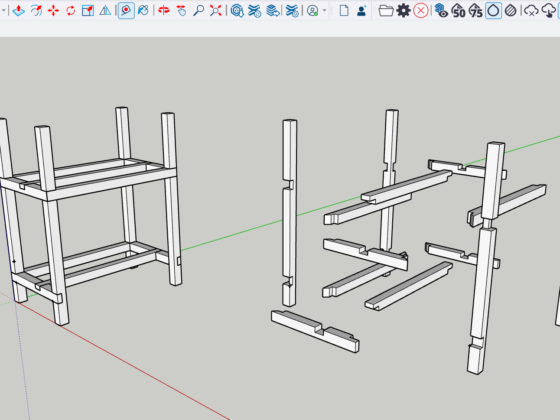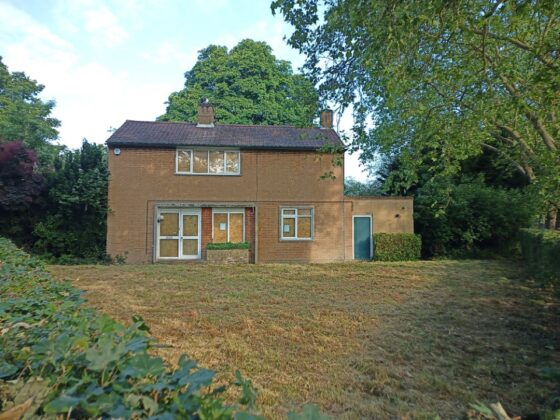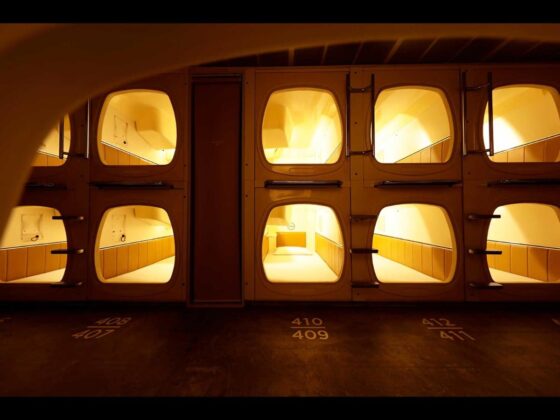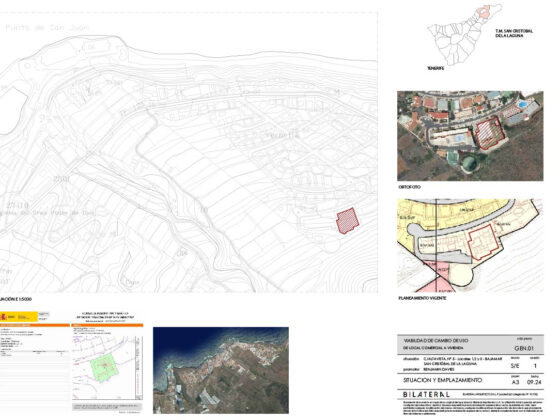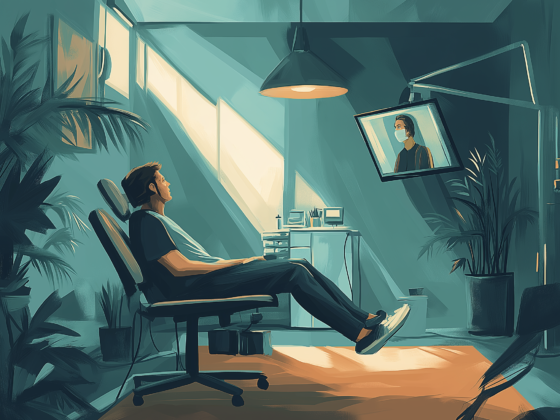Rather than having a chain of emails I will try and put all the relevant info I can in this blog post.
I want to go from this:

to this (sorry its a bit basic the drawing I did below):
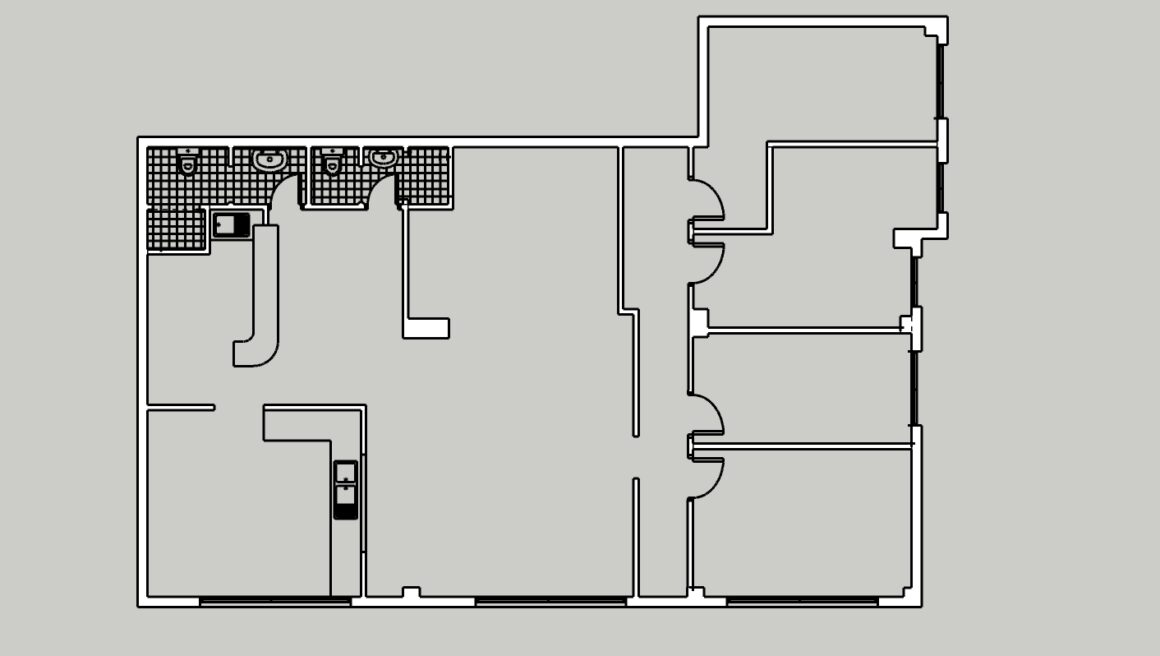
Essentially this project is best described as editing an existing commercial building to residential in the following ways:
- Adding 3 new windows, and replacing 3 others.
- Adding extraction to the Kitchen etc, via vents already in the existing bathrooms.
- Moving a few of internal partition walls to create bigger bathrooms / new rooms.
- Updating / adding the necessary electrical sockets, lighting and junctions for the space to function well.
I need a quote separated out into 4 stages (parts 1 and 2 are currently most important to me, as I want and need to make progress quickly):
As we have completed the feasibility aspects with the town hall, which identified that the change of use was potentially feasible. So based on a recent meeting I think these are the stages I now need help with, let me know if I have got anything wrong.
1. Working with the residents to obtain sign off for the additional windows (I have a verbal indication that this should be ok), but it still needs to be put to a community vote and therefore working with Finca81 and the community residents association is critical… They will rightly want detailed drawings and confidence of how structurally it is easy and safe to add these additional windows. Getting a meeting setup for the vote, and so account for a bit of time for that and attending the meeting to answer questions etc.
2. Drawing the technical drawings and submitting the full plans to the town hall, including all necessary aspects to comply with aspects of the building regs / CTE etc. Most importantly is that the space meet all the regulations required for it to be a living space for me.
3. Make sure that the works completed satisfactorily to the standards of the town hall and signing off on the works necessary for us to apply for the licence to occupy from the town hall, and submitting the paperwork to the town hall.
4. Helping me register the changes with the notary.
I feel that sketchup helped me play with the layout and visually brief better, so that an architect would be able to produce official technical drawings for a town hall without wasting time waiting on email chains for my input or direction. I know it’s not for everyone, but it tends to work for me, and I believe written and/or verbal communication can be slow, somewhat lacking, and I just prefer visuals, it’s just how I think and relate to the world.
Why I think the project costs will be low in comparison to any other project of this size:
- The current terrazzo flooring is remaining the same, this is usually a significant cost of any refurbishment of a building. I will need to find ways to fill in the bits where I move internal walls, but I’ll figure out a nice way to do that, in a way that doesn’t try to hide the change / replicate the past.
- The Kitchen and services are remaining the same (the granite worktop kitchen is already in situ, the kitchen already plumbed in).
- The position of the bathrooms and waste pipes etc are remaining the same. We will be reusing the same bathroom toilets and sinks, we might replace the internal flush mechanism and washers on the taps, but that’ll be it… the toilets won’t even need to move based on the current configuration.
- So the big expense items aren’t needed. I just need to be efficient with my time and money in order to complete this project on budget.
Materials Budget
Walls = 5500
Windows = 6-8,000 (quotes needed)
4 Doors + Frames (reusing the bathroom doors and frames) = 1,000
Bathrooms x 2 (Showers and tiles) = 2,000
Electrics = 3,500
Kitchen = 2,000
Furniture to be added.
22,000
Walls = 4,334.48
Upto 106m2 of internal walls… double for both sides, hopefully that makes sense to people other than me = 212m2 of internal walls (including where doors will go, so maybe minus 20m2 off that figure)
Metal stud walls with two layers each side (Does OSB meet regs in Spain? for the bottom layer, with plasterboard on top)
2.55m2 for plasterboard * 212 = 540.60 (13mm) this dimension impacts on my wall thicknesses on the sketchup by 6mm.
11.84m2 for osb * 212 = 2510.08 (10mm)
36m of track (canal) x 2 for top and bottom = 72m as it comes in 3m lengths that’s 24 lengths *2.95 = 70.8
60 c track uprights (Montante) 4m * 68-70mm = 330
106m2 of insulation *5.50 = 583
Skimming plaster c300
Bathrooms
Ventilation
I need your guidance as to what size ducting etc is needed to meet the regulations.
Kitchen
1,500 + appliances + worktop
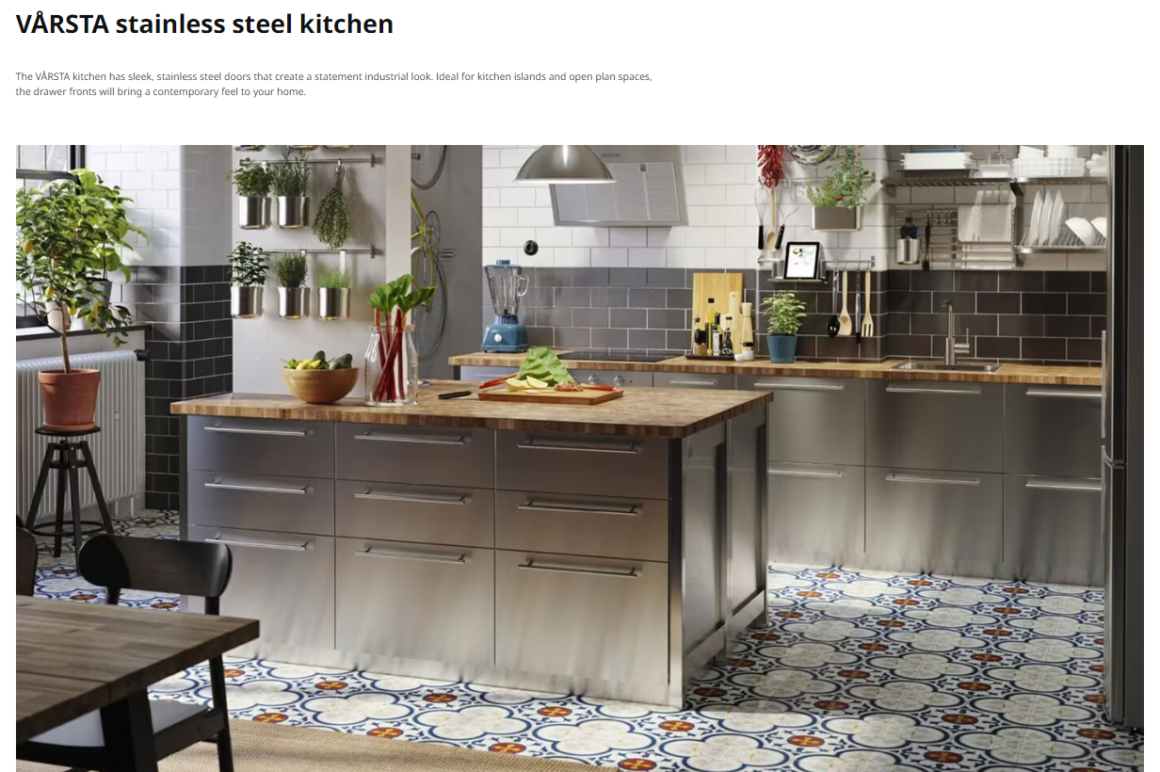
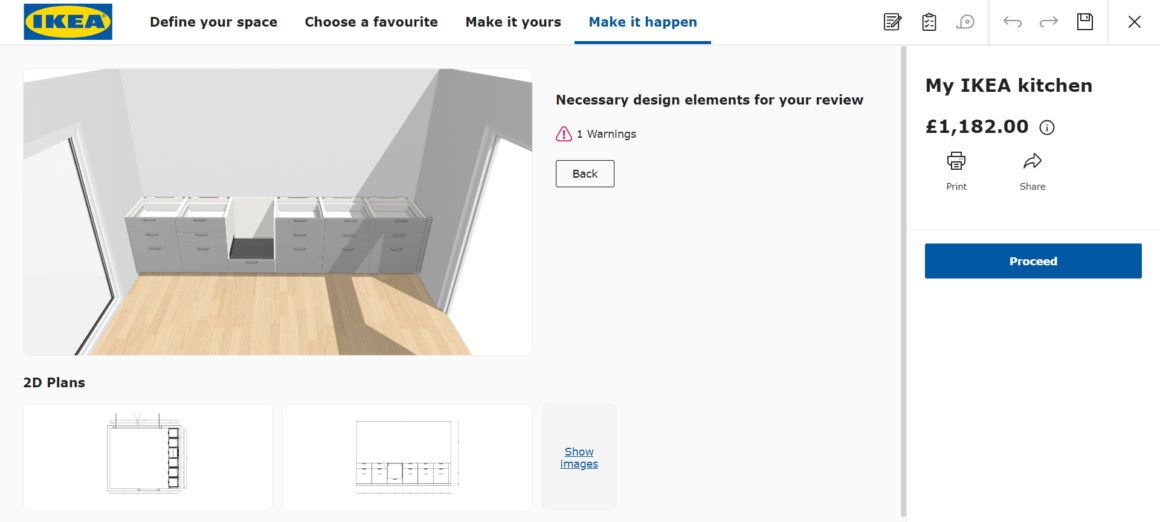
Electrics (30 ish breaker board)
I get that this is many more than you’d find in a normal house, and some might say overkill, but you’ve probably never had to fault find, and having done so I would prefer to separate out and have more circuits and make life in future much easier.
22 Zones / Circuit (5 of which are lighting):
1-2 for Kitchen sockets
3 for Kitchen cooker
4 for Water heater
5 for Bathroom 1
6 for Laundry area + socket in the bike / Surf storage area
7 for Bathroom 2
8 for Future potential shower room
9 for living / sofa area
10 Dining / work area
11 Bedroom 1
12 Bedroom 2
13 Bedroom 3
14 Library / Spare room 4
15 Extraction
16 IT / Tech / Door entry
17 FireAlarm
Plus 5 lighting circuits
Kitchen
Bathroom 1 + Corridor + Surf/Bike
Bathroom 2 + potential shower room
Living area / Dining / work area
Bedrooms / Library / Spare bedroom 1 – 4
Windows
I had hoped for 3 windows, however because of the structural column positions this potentially needs to be 4, as shown below.
The larger windows are based on the approximate size of the front facing windows elsewhere on the building (these dimensions need to be checked). The others are half the size as I thought this visually helps to design, however I’m happy if these need to change in dimension) .


